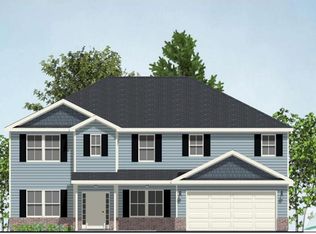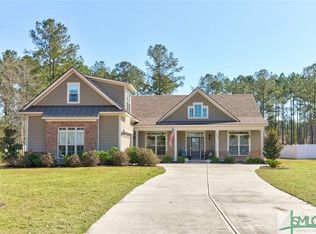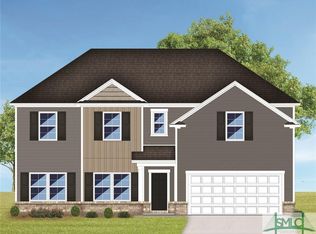Sold for $605,000
$605,000
107 Ruby Trail, Guyton, GA 31312
5beds
3,542sqft
Single Family Residence
Built in 2018
0.6 Acres Lot
$577,500 Zestimate®
$171/sqft
$3,129 Estimated rent
Home value
$577,500
$549,000 - $606,000
$3,129/mo
Zestimate® history
Loading...
Owner options
Explore your selling options
What's special
Stunning custom built home with EXCEPTIONAL finishes in the highly sought-after South Effingham School District! All brick 5 bed, 4 bath home w/ over 3,000 sqft of living space on over 1/2 an acre, side-entry garage and detached golf cart garage. Chef-inspired kitchen is the heart of the home, featuring a massive island, double oven, gas stove, wine cooler, and hidden spice rack! Hardwoods throughout the main living space. Downstairs primary suite boasts a tray ceiling, oversized walk-in shower with dual shower heads, and a custom walk-in closet. Additional highlights include a gas fireplace, soaring ceilings, formal dining, versatile flex room perfect for a home office, and a guest bedroom with ensuite bath. Outdoor living is a dream with a screened-in porch, brick paver patio, built-in grill station, and fire pit — ideal for entertaining. Easy commute to Gulfstream, Savannah Airport, Georgia Ports, and shopping, dining, and entertainment. No detail overlooked, this one is a MUST SEE!
Zillow last checked: 8 hours ago
Listing updated: July 10, 2025 at 11:58am
Listed by:
Tiffany M. Wolfe 912-398-2913,
McIntosh Realty Team LLC
Bought with:
Billi Jo R. Cape, 389229
Next Move Real Estate LLC
Source: Hive MLS,MLS#: SA329077 Originating MLS: Savannah Multi-List Corporation
Originating MLS: Savannah Multi-List Corporation
Facts & features
Interior
Bedrooms & bathrooms
- Bedrooms: 5
- Bathrooms: 4
- Full bathrooms: 4
Heating
- Central, Electric, Heat Pump
Cooling
- Central Air, Electric, Heat Pump
Appliances
- Included: Convection Oven, Cooktop, Double Oven, Dishwasher, Electric Water Heater, Microwave, Oven, Plumbed For Ice Maker, Refrigerator, Range Hood, Self Cleaning Oven, Wine Cooler
- Laundry: Washer Hookup, Dryer Hookup, Laundry Room, Laundry Tub, Sink
Features
- Attic, Breakfast Bar, Breakfast Area, Double Vanity, Entrance Foyer, Gourmet Kitchen, High Ceilings, Kitchen Island, Main Level Primary, Primary Suite, Pantry, Split Bedrooms, Separate Shower, Programmable Thermostat
- Windows: Double Pane Windows
- Basement: None
- Attic: Walk-In
- Number of fireplaces: 1
- Fireplace features: Gas, Great Room, Ventless
- Common walls with other units/homes: No Common Walls
Interior area
- Total interior livable area: 3,542 sqft
Property
Parking
- Total spaces: 3
- Parking features: Attached, Detached, Garage, Garage Door Opener, Rear/Side/Off Street
- Garage spaces: 3
Features
- Patio & porch: Porch, Deck, Front Porch, Screened
- Exterior features: Deck, Fire Pit
- Pool features: Community
- Fencing: Vinyl,Privacy,Yard Fenced
Lot
- Size: 0.60 Acres
- Features: Level, Sprinkler System
Details
- Additional structures: Outbuilding, Storage
- Parcel number: 0351A00000026000
- Zoning: R-1
- Zoning description: Single Family
- Special conditions: Standard
Construction
Type & style
- Home type: SingleFamily
- Architectural style: Traditional
- Property subtype: Single Family Residence
Materials
- Brick
- Foundation: Slab
- Roof: Asphalt
Condition
- New construction: No
- Year built: 2018
Utilities & green energy
- Sewer: Septic Tank
- Water: Public
- Utilities for property: Cable Available, Underground Utilities
Green energy
- Energy efficient items: Windows
Community & neighborhood
Community
- Community features: Clubhouse, Pool, Street Lights
Location
- Region: Guyton
- Subdivision: Emerald Plantation
HOA & financial
HOA
- Has HOA: Yes
- HOA fee: $300 quarterly
Other
Other facts
- Listing agreement: Exclusive Right To Sell
- Listing terms: Cash,Conventional,FHA,VA Loan
- Ownership type: Homeowner/Owner
- Road surface type: Paved
Price history
| Date | Event | Price |
|---|---|---|
| 5/29/2025 | Sold | $605,000-6.9%$171/sqft |
Source: | ||
| 5/28/2025 | Pending sale | $649,900$183/sqft |
Source: | ||
| 4/11/2025 | Listed for sale | $649,900-3.7%$183/sqft |
Source: | ||
| 4/1/2025 | Listing removed | $675,000$191/sqft |
Source: | ||
| 2/17/2025 | Price change | $675,000-2.2%$191/sqft |
Source: | ||
Public tax history
| Year | Property taxes | Tax assessment |
|---|---|---|
| 2024 | $2,177 +5.2% | $222,721 +15.1% |
| 2023 | $2,069 -11.4% | $193,445 +1% |
| 2022 | $2,335 -7.2% | $191,445 +9.1% |
Find assessor info on the county website
Neighborhood: 31312
Nearby schools
GreatSchools rating
- 8/10Marlow Elementary SchoolGrades: PK-5Distance: 1.9 mi
- 7/10South Effingham Middle SchoolGrades: 6-8Distance: 2.7 mi
- 8/10South Effingham High SchoolGrades: 9-12Distance: 2.8 mi
Schools provided by the listing agent
- Elementary: Sandhill Ele
- Middle: South Effingham
- High: South Effingham
Source: Hive MLS. This data may not be complete. We recommend contacting the local school district to confirm school assignments for this home.
Get pre-qualified for a loan
At Zillow Home Loans, we can pre-qualify you in as little as 5 minutes with no impact to your credit score.An equal housing lender. NMLS #10287.
Sell for more on Zillow
Get a Zillow Showcase℠ listing at no additional cost and you could sell for .
$577,500
2% more+$11,550
With Zillow Showcase(estimated)$589,050


