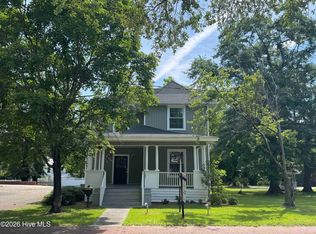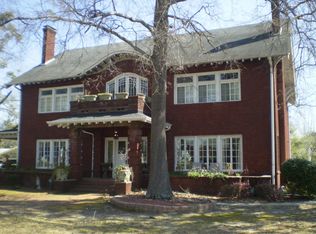Sold for $85,500
Street View
$85,500
107 Rockingham Rd, Rockingham, NC 28379
--beds
2baths
1,385sqft
SingleFamily
Built in 1905
0.32 Acres Lot
$-- Zestimate®
$62/sqft
$2,246 Estimated rent
Home value
Not available
Estimated sales range
Not available
$2,246/mo
Zestimate® history
Loading...
Owner options
Explore your selling options
What's special
107 Rockingham Rd, Rockingham, NC 28379 is a single family home that contains 1,385 sq ft and was built in 1905. It contains 2 bathrooms. This home last sold for $85,500 in February 2024.
The Rent Zestimate for this home is $2,246/mo.
Facts & features
Interior
Bedrooms & bathrooms
- Bathrooms: 2
Interior area
- Total interior livable area: 1,385 sqft
Property
Features
- Exterior features: Other
Lot
- Size: 0.32 Acres
Details
- Parcel number: 746316934715
Construction
Type & style
- Home type: SingleFamily
Condition
- Year built: 1905
Community & neighborhood
Location
- Region: Rockingham
Price history
| Date | Event | Price |
|---|---|---|
| 5/20/2025 | Listing removed | $350,000$253/sqft |
Source: | ||
| 4/7/2025 | Contingent | $350,000$253/sqft |
Source: | ||
| 4/5/2025 | Listed for sale | $350,000$253/sqft |
Source: | ||
| 3/1/2025 | Listing removed | $350,000$253/sqft |
Source: | ||
| 11/1/2024 | Listed for sale | $350,000+309.4%$253/sqft |
Source: | ||
Public tax history
| Year | Property taxes | Tax assessment |
|---|---|---|
| 2025 | $2,574 +1178.8% | $334,318 +53.8% |
| 2024 | $201 -1.1% | $217,304 |
| 2023 | $204 -85.9% | -- |
Find assessor info on the county website
Neighborhood: 28379
Nearby schools
GreatSchools rating
- 7/10L J Bell ElementaryGrades: PK-5Distance: 0.6 mi
- 8/10Rockingham Junior HighGrades: 6-8Distance: 0.5 mi
- 2/10Richmond Senior High SchoolGrades: 10-12Distance: 3.1 mi

Get pre-qualified for a loan
At Zillow Home Loans, we can pre-qualify you in as little as 5 minutes with no impact to your credit score.An equal housing lender. NMLS #10287.

