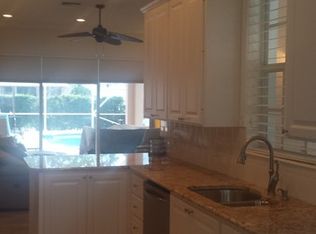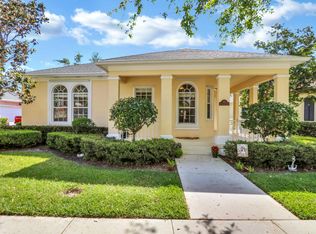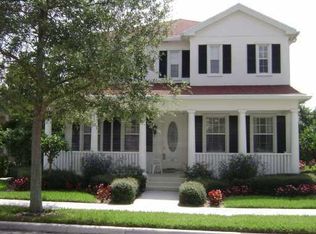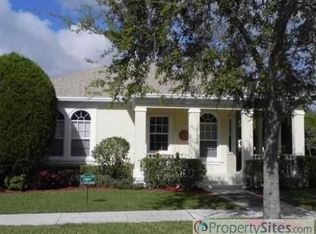Sold for $915,000
$915,000
107 Rockingham Road, Jupiter, FL 33458
3beds
1,741sqft
Single Family Residence
Built in 2001
6,311 Square Feet Lot
$901,100 Zestimate®
$526/sqft
$5,490 Estimated rent
Home value
$901,100
$802,000 - $1.01M
$5,490/mo
Zestimate® history
Loading...
Owner options
Explore your selling options
What's special
Incredible opportunity to reside in the highly desirable Cambridge of Abacoa. This 1 level CBS, Divosta built home features a beautifully designed layout with 3 bedrooms, and 2 bathrooms completely remodeled with mosaic tile throughout. This home is one of the most desirable model homes that maximizes space and comfort, making this great for entertaining. Enjoy the stunning, resort style heated pool and spa, ideal for relaxation and social gatherings full of lush landscaping, giving the utmost privacy. Cherish the large stone outdoor patio, creating an inviting atmosphere for hosting friends and loved ones. The lanai is adorned with a custom cypress ceiling, adding a touch of elegance and charm. Throughout the home, you'll find numerous custom touches that enhance its appeal. Conveniently located, this home is just a short distance from Abacoa Town Center, Roger Dean Baseball Fields, The Gardens Mall, major highways, and airports. Plus, it's only 10 minutes away from the beach, making it an ideal spot for both leisure and entertainment. This property truly offers a blend of luxury, comfort, and convenience. Enjoy the tasteful custom ship-lap on the tv wall giving an ambience of pleasure. Freshly painted interior and exterior of home. Brand New A/C unit, and all of this is so close to pristine dining, shopping, entertainment, and close distance to PBI airport!
Zillow last checked: 8 hours ago
Listing updated: December 09, 2024 at 03:57am
Listed by:
Jefferey Molner 201-919-7969,
Lang Realty/Jupiter
Bought with:
Sara M Ringold P.A.
Sutter & Nugent LLC
Source: BeachesMLS,MLS#: RX-11029774 Originating MLS: Beaches MLS
Originating MLS: Beaches MLS
Facts & features
Interior
Bedrooms & bathrooms
- Bedrooms: 3
- Bathrooms: 2
- Full bathrooms: 2
Primary bedroom
- Level: 1
- Area: 234
- Dimensions: 18 x 13
Bedroom 2
- Area: 120
- Dimensions: 12 x 10
Bedroom 3
- Area: 100
- Dimensions: 10 x 10
Dining room
- Area: 99
- Dimensions: 9 x 11
Family room
- Area: 459
- Dimensions: 27 x 17
Kitchen
- Level: 1
- Area: 121
- Dimensions: 11 x 11
Living room
- Level: 1
- Area: 459
- Dimensions: 27 x 17
Patio
- Description: Patio/Balcony
- Area: 240
- Dimensions: 20 x 12
Heating
- Central, Electric
Cooling
- Central Air, Electric
Appliances
- Included: Dishwasher, Disposal, Dryer, Ice Maker, Microwave, Electric Range, Refrigerator, Washer, Electric Water Heater
- Laundry: Sink, Laundry Closet
Features
- Built-in Features, Entry Lvl Lvng Area, Entrance Foyer, Pantry, Roman Tub, Split Bedroom, Volume Ceiling, Walk-In Closet(s), Central Vacuum
- Flooring: Carpet, Ceramic Tile
- Windows: Single Hung Metal, Sliding, Panel Shutters (Complete)
- Attic: Pull Down Stairs
Interior area
- Total structure area: 2,640
- Total interior livable area: 1,741 sqft
Property
Parking
- Total spaces: 2
- Parking features: Driveway, Garage - Attached, On Street, Auto Garage Open
- Attached garage spaces: 2
- Has uncovered spaces: Yes
Features
- Stories: 1
- Patio & porch: Covered Patio
- Exterior features: Zoned Sprinkler
- Has private pool: Yes
- Pool features: Heated, In Ground, Pool/Spa Combo, Community
- Has spa: Yes
- Spa features: Spa
- Fencing: Fenced
- Has view: Yes
- View description: Garden, Pool
- Waterfront features: None
- Frontage length: 0
Lot
- Size: 6,311 sqft
- Features: < 1/4 Acre, West of US-1
Details
- Parcel number: 30424124140000670
- Lease amount: $0
- Zoning: MXD(ci
Construction
Type & style
- Home type: SingleFamily
- Architectural style: Traditional
- Property subtype: Single Family Residence
Materials
- CBS, Concrete
- Foundation: Slab
- Roof: Comp Shingle
Condition
- Resale
- New construction: No
- Year built: 2001
Utilities & green energy
- Sewer: Public Sewer
- Water: Public
- Utilities for property: Cable Connected
Community & neighborhood
Security
- Security features: Security System Owned, Smoke Detector(s)
Community
- Community features: Basketball, Bike - Jog, Community Room, Golf, Putting Green, Sidewalks, Tennis Court(s)
Location
- Region: Jupiter
- Subdivision: Cambridge At Abacoa
HOA & financial
HOA
- Has HOA: Yes
- HOA fee: $260 monthly
- Services included: Cable TV, Common Areas, Maintenance Grounds, Manager
Other fees
- Application fee: $100
Other
Other facts
- Listing terms: Cash,Conventional
Price history
| Date | Event | Price |
|---|---|---|
| 12/3/2024 | Sold | $915,000-1.5%$526/sqft |
Source: | ||
| 10/18/2024 | Listed for sale | $929,000+106.4%$534/sqft |
Source: | ||
| 12/13/2016 | Sold | $450,000-1.1%$258/sqft |
Source: | ||
| 11/14/2016 | Pending sale | $455,000$261/sqft |
Source: Springbok Realty #RX-10279644 Report a problem | ||
| 11/10/2016 | Price change | $455,000-2.2%$261/sqft |
Source: Springbok Realty #RX-10279644 Report a problem | ||
Public tax history
| Year | Property taxes | Tax assessment |
|---|---|---|
| 2024 | $5,861 +2.3% | $298,002 +3% |
| 2023 | $5,731 +1% | $289,322 +3% |
| 2022 | $5,673 +6.5% | $280,895 +7.8% |
Find assessor info on the county website
Neighborhood: Cambridge
Nearby schools
GreatSchools rating
- NALighthouse Elementary SchoolGrades: PK-2Distance: 0.6 mi
- 8/10Independence Middle SchoolGrades: 6-8Distance: 0.9 mi
- 6/10William T. Dwyer High SchoolGrades: PK,9-12Distance: 1.3 mi
Schools provided by the listing agent
- Elementary: Lighthouse Elementary School
- Middle: Independence Middle School
- High: William T. Dwyer High School
Source: BeachesMLS. This data may not be complete. We recommend contacting the local school district to confirm school assignments for this home.
Get a cash offer in 3 minutes
Find out how much your home could sell for in as little as 3 minutes with a no-obligation cash offer.
Estimated market value$901,100
Get a cash offer in 3 minutes
Find out how much your home could sell for in as little as 3 minutes with a no-obligation cash offer.
Estimated market value
$901,100



