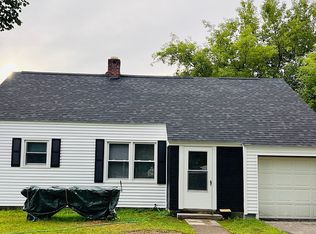Closed
$143,000
107 Riverview Pkwy N, Rome, NY 13440
3beds
1,255sqft
Single Family Residence
Built in 1942
10,018.8 Square Feet Lot
$152,600 Zestimate®
$114/sqft
$1,906 Estimated rent
Home value
$152,600
Estimated sales range
Not available
$1,906/mo
Zestimate® history
Loading...
Owner options
Explore your selling options
What's special
BEAUTIFUL, WITH NATURAL LIGHT DESCRIBES THIS LOVELY COMPLETELY UPDATED THREE BEDROOM HOME. KITCHEN IS ALL-NEW - APPLIANCES, CABINETS, COUNTER TOPS, WALLS, BACKSPLASH, WINDOWS, AND FLOORING. LIVING AND DINING ROOMS FLOW PERFECTLY, AND SHOW OFF GORGEOUS REFINISHED HARDWOODS, TASTEFULLY PAINTED WALLS, AND LOVELY FRENCH DOORS LEADING TO A SPACIOUS INVITING PORCH PERFECT FOR ENTERTAINING AND A PRIVATE LANDSCAPED YARD. EXTRAS INCLUDE A FULL BASEMENT AND ATTACHED GARAGE!! . JUST TURN THE KEY AND MOVE IN.
Zillow last checked: 8 hours ago
Listing updated: December 16, 2024 at 07:26am
Listed by:
Fred F. Macchia 315-292-0373,
1st Rome Realty LLC
Bought with:
Winnie Macheda, 10401302083
Limestone Creek Properties LLC
Source: NYSAMLSs,MLS#: S1557831 Originating MLS: Mohawk Valley
Originating MLS: Mohawk Valley
Facts & features
Interior
Bedrooms & bathrooms
- Bedrooms: 3
- Bathrooms: 1
- Full bathrooms: 1
- Main level bathrooms: 1
- Main level bedrooms: 1
Bedroom 1
- Level: Second
Bedroom 1
- Level: Second
Bedroom 2
- Level: Second
Bedroom 2
- Level: Second
Bedroom 3
- Level: First
Bedroom 3
- Level: First
Basement
- Level: Basement
Basement
- Level: Basement
Dining room
- Level: First
Dining room
- Level: First
Kitchen
- Level: First
Kitchen
- Level: First
Living room
- Level: First
Living room
- Level: First
Heating
- Gas, Forced Air
Appliances
- Included: Dishwasher, Free-Standing Range, Gas Water Heater, Oven, Refrigerator
Features
- Ceiling Fan(s), Separate/Formal Dining Room, Entrance Foyer, Eat-in Kitchen, Separate/Formal Living Room, Sliding Glass Door(s), Solid Surface Counters, Bedroom on Main Level
- Flooring: Hardwood, Other, See Remarks, Tile, Varies
- Doors: Sliding Doors
- Basement: Full
- Has fireplace: No
Interior area
- Total structure area: 1,255
- Total interior livable area: 1,255 sqft
Property
Parking
- Total spaces: 1
- Parking features: Attached, Garage
- Attached garage spaces: 1
Accessibility
- Accessibility features: Accessible Doors
Features
- Patio & porch: Deck, Open, Porch
- Exterior features: Blacktop Driveway, Deck, Fence
- Fencing: Partial
Lot
- Size: 10,018 sqft
- Dimensions: 60 x 162
- Features: Residential Lot
Details
- Parcel number: 22302000040510000000
- Special conditions: Standard
Construction
Type & style
- Home type: SingleFamily
- Architectural style: Cape Cod
- Property subtype: Single Family Residence
Materials
- Vinyl Siding
- Foundation: Block
- Roof: Asphalt
Condition
- Resale
- Year built: 1942
Utilities & green energy
- Sewer: Connected
- Water: Connected, Public
- Utilities for property: Sewer Connected, Water Connected
Community & neighborhood
Location
- Region: Rome
Other
Other facts
- Listing terms: Cash,Conventional,FHA,VA Loan
Price history
| Date | Event | Price |
|---|---|---|
| 12/13/2024 | Sold | $143,000-1.4%$114/sqft |
Source: | ||
| 9/16/2024 | Pending sale | $145,000$116/sqft |
Source: | ||
| 8/23/2024 | Listed for sale | $145,000$116/sqft |
Source: | ||
| 8/12/2024 | Pending sale | $145,000$116/sqft |
Source: | ||
| 8/8/2024 | Listed for sale | $145,000+38.9%$116/sqft |
Source: | ||
Public tax history
| Year | Property taxes | Tax assessment |
|---|---|---|
| 2024 | -- | $47,000 |
| 2023 | -- | $47,000 |
| 2022 | -- | $47,000 |
Find assessor info on the county website
Neighborhood: 13440
Nearby schools
GreatSchools rating
- NAGeorge R Staley Upper Elementary SchoolGrades: K-6Distance: 1 mi
- 3/10Lyndon H Strough Middle SchoolGrades: 7-8Distance: 1.1 mi
- 4/10Rome Free AcademyGrades: 9-12Distance: 1.7 mi
Schools provided by the listing agent
- District: Rome
Source: NYSAMLSs. This data may not be complete. We recommend contacting the local school district to confirm school assignments for this home.
