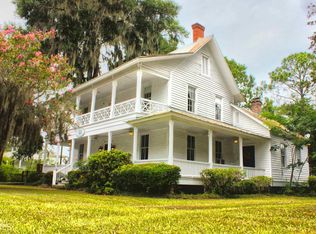Major restoration beginning 2015. 3 bathrooms and kitchen remodeled. House insulated with fiberglass and icynene spray foam in crawlspace. The HAVC system was replaced with mini split units in each room. The living room is spaciousy with a gas fireplace an open-feel to the dining room. Covered parking with detached caport with air conditioned workshop and large attic. Seperate 12' x 12' aluminum toolshed with extended shed roof for bikes, lawnmowers,etc. City water and sewer. Oak and pine floors, tile in bathrooms. ceiling fans, fenced yard. Front porch and deck in back. No flood zone.
This property is off market, which means it's not currently listed for sale or rent on Zillow. This may be different from what's available on other websites or public sources.

