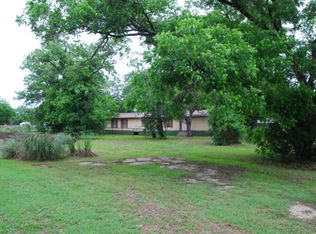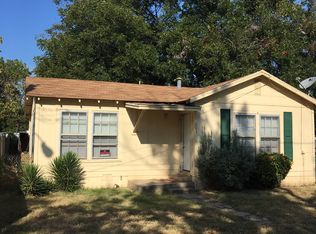Sold on 11/03/25
Price Unknown
107 Rippetoe St, Lipan, TX 76462
3beds
1,493sqft
Manufactured Home, Single Family Residence
Built in 2016
0.52 Acres Lot
$217,500 Zestimate®
$--/sqft
$1,922 Estimated rent
Home value
$217,500
$207,000 - $228,000
$1,922/mo
Zestimate® history
Loading...
Owner options
Explore your selling options
What's special
Welcome to this beautifully maintained 3-bedroom, 2-bathroom, 1,493 sq ft doublewide modular home, situated on a spacious 0.523-acre lot in the quiet and desirable town of Lipan, Texas. Modular homes are different than manufactured homes due to being anchored into concrete. This home offers a rare combination of convenience and comfort, with the local school just a short walk away, making it an ideal location for families. Pride of ownership is evident throughout this well-kept home, showcasing attention to detail and quality care. The open-concept floor plan creates a welcoming and spacious atmosphere, perfect for both everyday living and entertaining guests. The large living area flows effortlessly into the dining and kitchen spaces, enhancing the home’s functional layout. This home is designed with energy efficiency in mind, featuring a gas range, gas water heater, gas heater, and gas dryer—saving you money while providing dependable performance. The well-appointed kitchen offers plenty of counter space for meal prep and storage, making it a great space for those home-cooked meals. The master suite offers a private retreat, complete with an en-suite bathroom, while the two additional bedrooms provide ample space for family, guests, or a home office. Each room is filled with natural light, creating an inviting and airy atmosphere. Step outside and enjoy the peaceful surroundings of your .523-acre lot, offering plenty of room for outdoor activities or potential future expansion. Whether you're relaxing on the porch or gardening, this property gives you space to enjoy the great outdoors. This home is truly move-in ready, combining comfort, efficiency, and location. Don’t miss the opportunity to make this well-maintained gem your own. Schedule your showing today!
Zillow last checked: 8 hours ago
Listing updated: November 03, 2025 at 02:14pm
Listed by:
Michelle Reed 669860 (817)594-8183,
Trinity Country Real Estate 817-594-8183
Bought with:
Melissa Perry
Fathom Realty, LLC
Source: NTREIS,MLS#: 20881669
Facts & features
Interior
Bedrooms & bathrooms
- Bedrooms: 3
- Bathrooms: 2
- Full bathrooms: 2
Primary bedroom
- Features: Ceiling Fan(s), En Suite Bathroom, Separate Shower, Walk-In Closet(s)
- Level: First
- Dimensions: 18 x 12
Bedroom
- Features: Ceiling Fan(s), Walk-In Closet(s)
- Level: First
- Dimensions: 10 x 12
Bedroom
- Features: Ceiling Fan(s), Walk-In Closet(s)
- Level: First
- Dimensions: 11 x 13
Dining room
- Level: First
- Dimensions: 15 x 13
Other
- Features: Garden Tub/Roman Tub, Solid Surface Counters
- Level: First
- Dimensions: 5 x 9
Kitchen
- Features: Eat-in Kitchen, Kitchen Island, Solid Surface Counters
- Level: First
- Dimensions: 14 x 12
Living room
- Features: Ceiling Fan(s)
- Level: First
- Dimensions: 22 x 13
Utility room
- Features: Utility Room
- Level: First
- Dimensions: 9 x 13
Heating
- Central, Propane
Cooling
- Central Air, Ceiling Fan(s), Electric
Appliances
- Included: Some Gas Appliances, Dishwasher, Disposal, Gas Range, Gas Water Heater, Plumbed For Gas, Water Softener
- Laundry: Washer Hookup, Gas Dryer Hookup, Laundry in Utility Room
Features
- Eat-in Kitchen, Kitchen Island, Open Floorplan, Walk-In Closet(s)
- Flooring: Laminate
- Windows: Window Coverings
- Has basement: No
- Has fireplace: No
Interior area
- Total interior livable area: 1,493 sqft
Property
Parking
- Total spaces: 2
- Parking features: Attached Carport, Carport
- Carport spaces: 2
Accessibility
- Accessibility features: Accessible Approach with Ramp
Features
- Levels: One
- Stories: 1
- Patio & porch: Deck
- Pool features: None
- Fencing: Chain Link
Lot
- Size: 0.52 Acres
Details
- Parcel number: R000039020
Construction
Type & style
- Home type: MobileManufactured
- Architectural style: Traditional,Detached
- Property subtype: Manufactured Home, Single Family Residence
Materials
- Foundation: Other
- Roof: Composition
Condition
- Year built: 2016
Utilities & green energy
- Sewer: Public Sewer
- Water: Public
- Utilities for property: Electricity Connected, Propane, Overhead Utilities, Sewer Available, Water Available
Community & neighborhood
Security
- Security features: Carbon Monoxide Detector(s), Fire Alarm
Location
- Region: Lipan
- Subdivision: Aiken W J North
Other
Other facts
- Listing terms: Cash,Conventional,FHA,VA Loan
Price history
| Date | Event | Price |
|---|---|---|
| 11/3/2025 | Sold | -- |
Source: NTREIS #20881669 | ||
| 10/3/2025 | Pending sale | $220,000$147/sqft |
Source: REALSTACK #20881669 | ||
| 9/19/2025 | Contingent | $220,000$147/sqft |
Source: NTREIS #20881669 | ||
| 5/9/2025 | Price change | $220,000-2.2%$147/sqft |
Source: NTREIS #20881669 | ||
| 3/26/2025 | Listed for sale | $225,000$151/sqft |
Source: NTREIS #20881669 | ||
Public tax history
| Year | Property taxes | Tax assessment |
|---|---|---|
| 2024 | $1,247 +0.9% | $267,020 -1.8% |
| 2023 | $1,236 -52.1% | $271,870 +10.9% |
| 2022 | $2,580 -0.7% | $245,100 +37.2% |
Find assessor info on the county website
Neighborhood: 76462
Nearby schools
GreatSchools rating
- 6/10Lipan Elementary SchoolGrades: PK-6Distance: 0.1 mi
- 6/10Lipan High SchoolGrades: 7-12Distance: 0.1 mi
Schools provided by the listing agent
- Elementary: Lipan
- Middle: Lipan
- High: Lipan
- District: Lipan ISD
Source: NTREIS. This data may not be complete. We recommend contacting the local school district to confirm school assignments for this home.
Sell for more on Zillow
Get a free Zillow Showcase℠ listing and you could sell for .
$217,500
2% more+ $4,350
With Zillow Showcase(estimated)
$221,850
