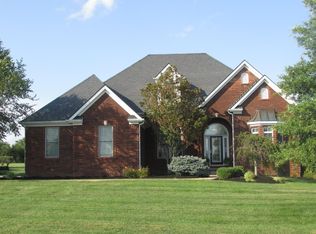Sold for $454,900
$454,900
107 Riney B Way, Nicholasville, KY 40356
4beds
2,304sqft
Single Family Residence
Built in 2004
1 Acres Lot
$470,500 Zestimate®
$197/sqft
$2,730 Estimated rent
Home value
$470,500
Estimated sales range
Not available
$2,730/mo
Zestimate® history
Loading...
Owner options
Explore your selling options
What's special
Dream of a connected neighborhood but where you have plenty of room for actives? Do you want a place that has everything on ONE floor?
Come check out this beautiful property that includes 4 bedrooms, 2.5 bathrooms, beautiful 1 acre lot, all brick exterior, and the feeling of a rural countryside while being inside of a great neighborhood!
This property equipped with a new septic system, a new sump pump, a screened in back porch done less than 3 years ago, and new duct work and vapor barrier in crawl space, has updates to give you peace of mind! Also, this property has some unique features containing a water softener, ice maker, gas log fireplace, and a central vacuum system.
Come check it out today!
Zillow last checked: 8 hours ago
Listing updated: August 29, 2025 at 12:03am
Listed by:
Turner McHolan 859-388-0482,
RE/MAX Elite Lexington
Bought with:
Miranda Hinchman, 268951
Keller Williams Bluegrass Realty
Source: Imagine MLS,MLS#: 25007271
Facts & features
Interior
Bedrooms & bathrooms
- Bedrooms: 4
- Bathrooms: 3
- Full bathrooms: 2
- 1/2 bathrooms: 1
Primary bedroom
- Description: Bedroom
- Level: First
Bedroom 1
- Description: Bedroom
- Level: First
Bedroom 2
- Description: Bedroom
- Level: First
Bedroom 3
- Description: Will need another temporary door or permanent door
- Level: First
Bathroom 1
- Description: Full Bath, Primary Bath
- Level: First
Bathroom 2
- Description: Full Bath, Guest Bath
- Level: First
Bathroom 3
- Description: Half Bath, Half bath
- Level: First
Dining room
- Description: dining
- Level: First
Dining room
- Description: dining
- Level: First
Kitchen
- Description: kitchen
- Level: First
Living room
- Description: living room
- Level: First
Living room
- Description: living room
- Level: First
Utility room
- Description: laundry
- Level: First
Heating
- Electric, Forced Air
Cooling
- Electric
Appliances
- Included: Dishwasher, Microwave, Other, Refrigerator
- Laundry: Electric Dryer Hookup, Main Level, Washer Hookup
Features
- Central Vacuum, Entrance Foyer, Master Downstairs, Walk-In Closet(s)
- Flooring: Hardwood, Tile
- Doors: Storm Door(s)
- Basement: Crawl Space,Sump Pump
- Has fireplace: Yes
- Fireplace features: Gas Log
Interior area
- Total structure area: 2,304
- Total interior livable area: 2,304 sqft
- Finished area above ground: 2,304
- Finished area below ground: 0
Property
Parking
- Total spaces: 2
- Parking features: Attached Garage, Driveway, Garage Door Opener, Garage Faces Side
- Garage spaces: 2
- Has uncovered spaces: Yes
Features
- Levels: One
- Patio & porch: Deck, Porch
- Fencing: Wood
- Has view: Yes
- View description: Neighborhood
Lot
- Size: 1 Acres
Details
- Parcel number: 0810000005.04
Construction
Type & style
- Home type: SingleFamily
- Architectural style: Ranch
- Property subtype: Single Family Residence
Materials
- Brick Veneer
- Foundation: Block
- Roof: Shingle
Condition
- New construction: No
- Year built: 2004
Utilities & green energy
- Sewer: Septic Tank
- Water: Public
- Utilities for property: Electricity Connected, Natural Gas Connected, Water Connected
Community & neighborhood
Security
- Security features: Security System Owned
Location
- Region: Nicholasville
- Subdivision: Hickman Creek Pointe
HOA & financial
HOA
- HOA fee: $275 annually
Price history
| Date | Event | Price |
|---|---|---|
| 5/16/2025 | Sold | $454,900+2.2%$197/sqft |
Source: | ||
| 4/15/2025 | Contingent | $445,000$193/sqft |
Source: | ||
| 4/12/2025 | Listed for sale | $445,000+35.1%$193/sqft |
Source: | ||
| 1/19/2018 | Sold | $329,500-3.1%$143/sqft |
Source: | ||
| 12/20/2017 | Pending sale | $339,900$148/sqft |
Source: Berkshire Hathaway de Movellan #1718205 Report a problem | ||
Public tax history
| Year | Property taxes | Tax assessment |
|---|---|---|
| 2023 | $3,354 | $340,000 |
| 2022 | $3,354 -0.4% | $340,000 |
| 2021 | $3,366 +3.1% | $340,000 +3.2% |
Find assessor info on the county website
Neighborhood: 40356
Nearby schools
GreatSchools rating
- 6/10Red Oak Elementary SchoolGrades: 1-5Distance: 1.3 mi
- 3/10East Jessamine Middle SchoolGrades: 6-8Distance: 1.4 mi
- 7/10East Jessamine High SchoolGrades: 9-12Distance: 2 mi
Schools provided by the listing agent
- Elementary: Red Oak
- Middle: East Jessamine Middle School
- High: East Jess HS
Source: Imagine MLS. This data may not be complete. We recommend contacting the local school district to confirm school assignments for this home.
Get pre-qualified for a loan
At Zillow Home Loans, we can pre-qualify you in as little as 5 minutes with no impact to your credit score.An equal housing lender. NMLS #10287.
Sell for more on Zillow
Get a Zillow Showcase℠ listing at no additional cost and you could sell for .
$470,500
2% more+$9,410
With Zillow Showcase(estimated)$479,910
