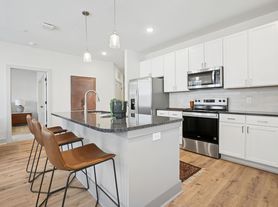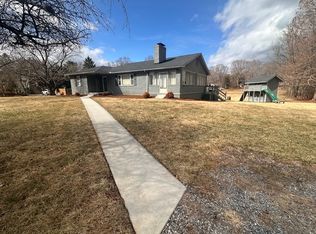Quiet, pet-friendly home with a large 1/3 acre fenced yard. Interior photos will be posted by 2/27!
Home features recently refinished hardwood floors, open floor plan, and updated bathrooms. The updated kitchen features granite countertops, white cabinets, large island, and stainless steel appliances. The primary bedroom easily fits a king size bed.
Watch the sunset over the mountains from the back deck!
Tenant pays for utilities. No water bill due to being on a well.
Unit B is a separately leased basement apartment with its own driveway and front door. No staircase between floors.
Both units have access to the fenced back yard.
No smoking in house or on property. Maximum of two pets.
House for rent
Accepts Zillow applications
$2,000/mo
Fees may apply
107 Ridgedale Rd, Candler, NC 28715
3beds
1,200sqft
Price may not include required fees and charges. Price shown reflects the lease term provided. Learn more|
Single family residence
Available Wed Apr 15 2026
Cats, dogs OK
Central air
In unit laundry
Off street parking
Heat pump
What's special
Open floor planLarge islandGranite countertopsWhite cabinetsRecently refinished hardwood floorsUpdated bathroomsUpdated kitchen
- 3 days |
- -- |
- -- |
Zillow last checked: 12 hours ago
Listing updated: February 24, 2026 at 04:15am
Travel times
Facts & features
Interior
Bedrooms & bathrooms
- Bedrooms: 3
- Bathrooms: 2
- Full bathrooms: 2
Heating
- Heat Pump
Cooling
- Central Air
Appliances
- Included: Dishwasher, Dryer, Freezer, Microwave, Oven, Refrigerator, Washer
- Laundry: In Unit
Features
- Flooring: Hardwood
Interior area
- Total interior livable area: 1,200 sqft
Property
Parking
- Parking features: Off Street
- Details: Contact manager
Features
- Exterior features: Water included in rent
- Fencing: Fenced Yard
Construction
Type & style
- Home type: SingleFamily
- Property subtype: Single Family Residence
Utilities & green energy
- Utilities for property: Water
Community & HOA
Location
- Region: Candler
Financial & listing details
- Lease term: 1 Year
Price history
| Date | Event | Price |
|---|---|---|
| 2/22/2026 | Listed for rent | $2,000$2/sqft |
Source: Zillow Rentals Report a problem | ||
| 12/7/2022 | Sold | $455,000-2.2%$379/sqft |
Source: | ||
| 10/16/2022 | Contingent | $465,000$388/sqft |
Source: | ||
| 10/7/2022 | Price change | $465,000-6.1%$388/sqft |
Source: | ||
| 8/17/2022 | Price change | $495,000-2.9%$413/sqft |
Source: | ||
Neighborhood: 28715
Nearby schools
GreatSchools rating
- 7/10Candler ElementaryGrades: PK-4Distance: 3.2 mi
- 6/10Enka MiddleGrades: 7-8Distance: 3.6 mi
- 6/10Enka HighGrades: 9-12Distance: 4.6 mi

