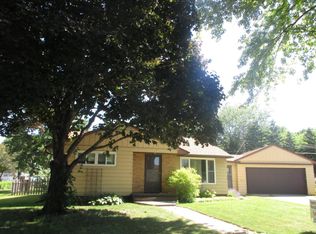Closed
$219,900
107 Ridge Rd, Morris, MN 56267
4beds
2,754sqft
Single Family Residence
Built in 1958
0.4 Acres Lot
$220,400 Zestimate®
$80/sqft
$1,898 Estimated rent
Home value
$220,400
Estimated sales range
Not available
$1,898/mo
Zestimate® history
Loading...
Owner options
Explore your selling options
What's special
Almost 2300 finished square feet in this 4 bed, 3 bath, pre-inspected home in Morris! Just a short distance to Green River Park, the school, and hospital. 2 stall garage (with new garage door) and a large .40+ acre lot with a big backyard, spacious patio, enormous garden, and storage shed. This home has finished square feet on 3 levels with a bathroom on each level. The main floor has an open kitchen/dining area and 2 bedrooms. Two additional bedrooms on the upper level and the basement has a large living room for entertaining!
Zillow last checked: 8 hours ago
Listing updated: June 27, 2025 at 02:17pm
Listed by:
Mitchell Rohloff 320-349-1847,
Pomme de Terre Realty, LLC
Bought with:
Mackensie L Rohloff
Prairie Real Estate
Source: NorthstarMLS as distributed by MLS GRID,MLS#: 6724880
Facts & features
Interior
Bedrooms & bathrooms
- Bedrooms: 4
- Bathrooms: 3
- Full bathrooms: 2
- 1/2 bathrooms: 1
Bedroom 1
- Level: Main
- Area: 148.5 Square Feet
- Dimensions: 13.5 x 11
Bedroom 2
- Level: Main
- Area: 115.5 Square Feet
- Dimensions: 11 x 10.5
Bedroom 3
- Level: Upper
- Area: 227.5 Square Feet
- Dimensions: 17.5 x 13
Bedroom 4
- Level: Upper
- Area: 153 Square Feet
- Dimensions: 18 x 8.5
Bathroom
- Level: Main
Bathroom
- Level: Upper
Bathroom
- Level: Lower
Dining room
- Level: Main
- Area: 153 Square Feet
- Dimensions: 17 x 9
Family room
- Level: Lower
- Area: 408 Square Feet
- Dimensions: 24 x 17
Kitchen
- Level: Main
- Area: 180 Square Feet
- Dimensions: 20 x 9
Living room
- Level: Main
- Area: 216 Square Feet
- Dimensions: 18 x 12
Storage
- Level: Lower
- Area: 288 Square Feet
- Dimensions: 24 x 12
Heating
- Baseboard, Boiler
Cooling
- Ductless Mini-Split
Appliances
- Included: Cooktop, Dishwasher, Dryer, Freezer, Gas Water Heater, Microwave, Refrigerator, Washer, Water Softener Owned
Features
- Basement: Partially Finished
- Has fireplace: No
Interior area
- Total structure area: 2,754
- Total interior livable area: 2,754 sqft
- Finished area above ground: 1,766
- Finished area below ground: 520
Property
Parking
- Total spaces: 2
- Parking features: Detached, Concrete
- Garage spaces: 2
Accessibility
- Accessibility features: None
Features
- Levels: One and One Half
- Stories: 1
- Patio & porch: Patio
Lot
- Size: 0.40 Acres
Details
- Additional structures: Storage Shed
- Foundation area: 988
- Parcel number: 201001000
- Zoning description: Residential-Single Family
Construction
Type & style
- Home type: SingleFamily
- Property subtype: Single Family Residence
Materials
- Steel Siding, Wood Siding
Condition
- Age of Property: 67
- New construction: No
- Year built: 1958
Utilities & green energy
- Electric: Circuit Breakers
- Gas: Electric, Natural Gas
- Sewer: City Sewer/Connected
- Water: City Water/Connected
Community & neighborhood
Location
- Region: Morris
- Subdivision: Morleys Meadow Brook Add
HOA & financial
HOA
- Has HOA: No
Price history
| Date | Event | Price |
|---|---|---|
| 6/27/2025 | Sold | $219,900$80/sqft |
Source: | ||
| 5/29/2025 | Pending sale | $219,900$80/sqft |
Source: | ||
| 5/21/2025 | Listed for sale | $219,900$80/sqft |
Source: | ||
Public tax history
| Year | Property taxes | Tax assessment |
|---|---|---|
| 2025 | $1,786 -2.5% | $176,700 +9.8% |
| 2024 | $1,832 +4.7% | $160,900 +4.5% |
| 2023 | $1,750 +4.9% | $153,900 +10.7% |
Find assessor info on the county website
Neighborhood: 56267
Nearby schools
GreatSchools rating
- 7/10Morris Area ElementaryGrades: PK-6Distance: 0.1 mi
- 9/10Morris Area SecondaryGrades: 7-12Distance: 0.2 mi
Get pre-qualified for a loan
At Zillow Home Loans, we can pre-qualify you in as little as 5 minutes with no impact to your credit score.An equal housing lender. NMLS #10287.
