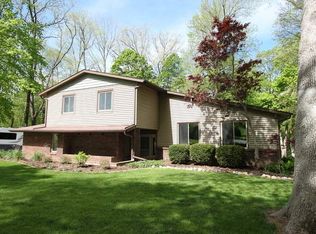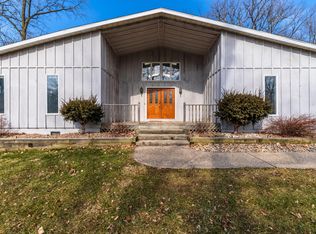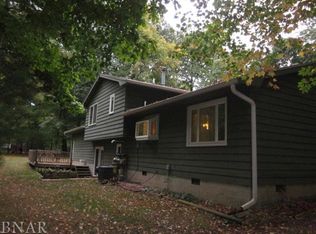Beautiful home in a park-like setting on 1.29 acres. Entryway leads to the Vaulted Living Room (21 ft 8in x 16 ft 6 in) with skylights and gas fireplace with stunning antique oak surround. The Large Eat-in kitchen (17 ft 6 in x 11 ft 9 in) features a quartz countertops, pantry, bay window, lots of storage and is open to the Family Room. Relax in this warm space which features a wood burning fireplace and french doors that lead out to a large deck area, a great space for entertaining family and friends while cooking out. A second set of french doors lead out of the Formal Dining Room (11 ft 8 in x 10’ ft 7in) to a private, secluded covered deck. Relax here and listen to the water bubbling from the stone fountain, taking in the beautiful view of the side and back yard. An attractive ½ bath is conveniently located for your guests just off the entryway. The open staircase leads to the office loft area with built in oak bookcases and overlooks the Living Room. The Master Bedroom is very spacious at 20 ft x 11 ft 6 in, and can be your own private sanctuary with plenty space for a cozy sitting area. Slide open the new door on overhead stainless rail to enter your full Master Bath with marble top double vanity. Round out this area with a walk-in closet with organizer. An oversized second bedroom (14 ft x 10 ft) also has a walk-in closet and lots of room for one of your loved ones to make their own space. Bedrooms #3 and #4 are tastefully decorated and feature large closets with oak beveled mirrored sliding doors. A second full bath features double vessel sinks, travertine floors and walk-in travertine shower. Head back down the staircase to enter a garage that every man will love. Over sized two car garage with built in cabinets and shelving on both sides with room to still open both car doors! There is also an additional 10 ft X 7 ft work room and overhead storage loft to keep all your holiday decorations. Partially finished basement rounds out the house and makes a great play spot for your kids or a work out room just for you. Nestled among the mature trees out back is the detached shed with roll-up steel door and electricity. Solid oak three panels doors and oak trim throughout this lovely home. Hardwood flooring in the Family Room, Dining Room, Kitchen and Entryway with the last two areas adorned with inlaid ceramic tile. Lots of fresh paint throughout. The properties’ landscaping is mature, well-thought out and beautiful, abounding with giant hostas. This home is well-maintained and updated throughout making it move in ready for your family. All new windows. Garage has heat and AC. Forgive my poor photographer skills, the pictures don't do the interior justice.
This property is off market, which means it's not currently listed for sale or rent on Zillow. This may be different from what's available on other websites or public sources.



