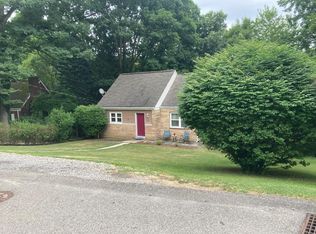Sold for $365,000 on 02/14/25
$365,000
107 Ridge Ave, McKnight, PA 15237
4beds
2,000sqft
Single Family Residence
Built in 1950
0.48 Acres Lot
$366,800 Zestimate®
$183/sqft
$2,280 Estimated rent
Home value
$366,800
$345,000 - $392,000
$2,280/mo
Zestimate® history
Loading...
Owner options
Explore your selling options
What's special
Welcome home to 107 Ridge Avenue. This hidden gem is situated on a half-acre lot at the end of a cul-de-sac in Ingomar. Surrounded by mature trees, this cozy home is an outdoor lover's dream. Over 30 windows, every room is bathed natural light and offers a sense of seclusion. This is not your typical Cape Cod- it features thoughtful additions & boasts over 2000sq ft. Functional mudroom with custom built in storage. Ample living space and eat in kitchen on the main floor. 2 bedrooms & a full bathroom complete the main level. Retreat to the primary bedroom, upstairs, with custom platform for your bed facing floor to ceiling windows. French doors open to the balcony and gas fireplace. Upstairs bathroom features a whirlpool tub, dual sinks. A second bedroom and study w/ custom desks complete the 2nd floor. The partially finished basement and 19x7 workshop area provide additional space for hobbies and storage. Easy access to 279 and Rt 19. NA school district. Ingomar Elementary and Middle.
Zillow last checked: 8 hours ago
Listing updated: February 14, 2025 at 05:36am
Listed by:
Melissa Faulkner 412-367-8000,
BERKSHIRE HATHAWAY THE PREFERRED REALTY
Bought with:
Katrina McClelland, AB068532
COLDWELL BANKER REALTY
Source: WPMLS,MLS#: 1683892 Originating MLS: West Penn Multi-List
Originating MLS: West Penn Multi-List
Facts & features
Interior
Bedrooms & bathrooms
- Bedrooms: 4
- Bathrooms: 2
- Full bathrooms: 2
Primary bedroom
- Level: Upper
- Dimensions: 17x14
Bedroom 2
- Level: Main
- Dimensions: 12x11
Bedroom 3
- Level: Main
- Dimensions: 10x8
Bedroom 4
- Level: Upper
- Dimensions: 16x15
Bonus room
- Level: Main
- Dimensions: 9x5.5
Den
- Level: Upper
- Dimensions: 12x12
Dining room
- Level: Main
- Dimensions: 19x8
Entry foyer
- Level: Main
- Dimensions: 4x3
Family room
- Level: Main
- Dimensions: 12x12
Game room
- Level: Lower
- Dimensions: 30x18
Kitchen
- Level: Main
- Dimensions: 15x10
Laundry
- Level: Lower
- Dimensions: 20x5
Living room
- Level: Main
- Dimensions: 17x10
Heating
- Forced Air, Gas
Cooling
- Central Air
Appliances
- Included: Some Gas Appliances, Dishwasher, Stove
Features
- Pantry
- Flooring: Hardwood, Tile, Carpet
- Basement: Partially Finished,Walk-Up Access
- Number of fireplaces: 2
Interior area
- Total structure area: 2,000
- Total interior livable area: 2,000 sqft
Property
Parking
- Total spaces: 1
- Parking features: Built In
- Has attached garage: Yes
Features
- Levels: One and One Half
- Stories: 1
- Pool features: None
Lot
- Size: 0.48 Acres
- Dimensions: 85 x 220m/l
Details
- Parcel number: 0944E00361000000
Construction
Type & style
- Home type: SingleFamily
- Architectural style: Cape Cod
- Property subtype: Single Family Residence
Materials
- Brick
- Roof: Asphalt
Condition
- Resale
- Year built: 1950
Utilities & green energy
- Sewer: Public Sewer
- Water: Public
Community & neighborhood
Community
- Community features: Public Transportation
Location
- Region: Mcknight
- Subdivision: Kline Woods Plan
Price history
| Date | Event | Price |
|---|---|---|
| 2/14/2025 | Sold | $365,000+5.8%$183/sqft |
Source: | ||
| 1/6/2025 | Pending sale | $345,000$173/sqft |
Source: | ||
| 1/3/2025 | Listed for sale | $345,000+517.2%$173/sqft |
Source: | ||
| 3/24/1998 | Sold | $55,900$28/sqft |
Source: Public Record | ||
Public tax history
| Year | Property taxes | Tax assessment |
|---|---|---|
| 2025 | $3,369 -1.2% | $132,700 |
| 2024 | $3,411 +443.5% | $132,700 |
| 2023 | $628 | $132,700 |
Find assessor info on the county website
Neighborhood: 15237
Nearby schools
GreatSchools rating
- 7/10Ingomar El SchoolGrades: K-5Distance: 0.4 mi
- 5/10Ingomar Middle SchoolGrades: 6-8Distance: 1.3 mi
- 9/10North Allegheny Senior High SchoolGrades: 9-12Distance: 1.1 mi
Schools provided by the listing agent
- District: North Allegheny
Source: WPMLS. This data may not be complete. We recommend contacting the local school district to confirm school assignments for this home.

Get pre-qualified for a loan
At Zillow Home Loans, we can pre-qualify you in as little as 5 minutes with no impact to your credit score.An equal housing lender. NMLS #10287.
