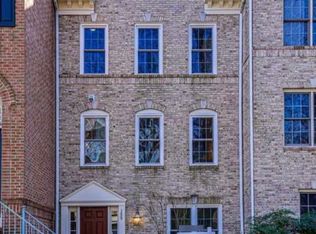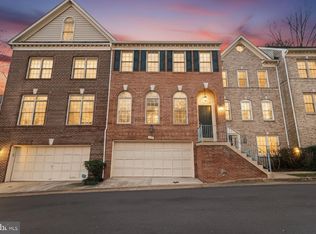Sold for $938,714
$938,714
107 Rees Pl, Falls Church, VA 22046
4beds
1,440sqft
Townhouse
Built in 1998
1,255 Square Feet Lot
$957,500 Zestimate®
$652/sqft
$3,560 Estimated rent
Home value
$957,500
Estimated sales range
Not available
$3,560/mo
Zestimate® history
Loading...
Owner options
Explore your selling options
What's special
Nestled in the heart of Falls Church City sits this fantastic 1400 sq ft gem! This three-level townhome is filled with warmth and character, featuring gleaming hardwood floors and fresh paint throughout. Step through the first floor entryway and you'll find a terrific family room opening to your private patio. A wonderful guest room/office, full bath and laundry complete this level. Upstairs on the main level is the light filled and updated kitchen opening to the dining area and living room with a convenient full bathroom. It's an ideal setting for dinner parties or just relaxing at home On the upper level you'll find the primary bedroom, full bathroom and second bedroom which was divided to create an additional bedroom or office. Enjoy the ease of two reserved parking spaces right outside your front door, including an EV fast charger for added convenience. Leave the cars at home, since this abode is just a few steps to restaurants, groceries, shopping, the community center, the farmers market, the library, and so much more. With its unbeatable location and charming features, this home offers the perfect blend of comfort and convenience. Tankless hot water heater, windows replaced in 2022, fresh paint throughout!
Zillow last checked: 8 hours ago
Listing updated: 19 hours ago
Listed by:
Stacy Hennessey 703-395-4868,
Corcoran McEnearney,
Co-Listing Agent: Kim Kreeb 703-927-5396,
Corcoran McEnearney
Bought with:
Cathy Beckett, 0225230770
Coldwell Banker Realty
Source: Bright MLS,MLS#: VAFA2002866
Facts & features
Interior
Bedrooms & bathrooms
- Bedrooms: 4
- Bathrooms: 3
- Full bathrooms: 3
- Main level bathrooms: 1
Primary bedroom
- Level: Upper
Bedroom 2
- Level: Upper
Bedroom 3
- Level: Upper
Bedroom 4
- Level: Lower
Dining room
- Level: Main
Family room
- Level: Lower
Foyer
- Level: Lower
Other
- Level: Main
Other
- Level: Upper
Other
- Level: Lower
Kitchen
- Level: Main
Laundry
- Level: Lower
Living room
- Level: Main
Heating
- Central, Natural Gas
Cooling
- Central Air, Electric
Appliances
- Included: Dishwasher, Disposal, Dryer, Washer, Refrigerator, Oven/Range - Gas, Water Heater, Gas Water Heater
- Laundry: Has Laundry, Laundry Room
Features
- Has basement: No
- Has fireplace: No
Interior area
- Total structure area: 1,440
- Total interior livable area: 1,440 sqft
- Finished area above ground: 1,440
- Finished area below ground: 0
Property
Parking
- Parking features: Electric Vehicle Charging Station(s), Assigned, Other
- Details: Assigned Parking
Accessibility
- Accessibility features: None
Features
- Levels: Three
- Stories: 3
- Patio & porch: Patio
- Pool features: None
Lot
- Size: 1,255 sqft
Details
- Additional structures: Above Grade, Below Grade
- Parcel number: 52302253
- Zoning: R-C
- Special conditions: Standard
Construction
Type & style
- Home type: Townhouse
- Architectural style: Colonial
- Property subtype: Townhouse
Materials
- Brick
- Foundation: Slab
Condition
- Very Good
- New construction: No
- Year built: 1998
Utilities & green energy
- Sewer: Public Sewer
- Water: Public
Community & neighborhood
Location
- Region: Falls Church
- Subdivision: Rees Estate
HOA & financial
HOA
- Has HOA: Yes
- HOA fee: $550 quarterly
- Association name: FALLS PARK HOA
Other
Other facts
- Listing agreement: Exclusive Right To Sell
- Ownership: Fee Simple
Price history
| Date | Event | Price |
|---|---|---|
| 4/29/2025 | Sold | $938,714+10.4%$652/sqft |
Source: | ||
| 4/15/2025 | Pending sale | $850,000$590/sqft |
Source: | ||
| 4/10/2025 | Listed for sale | $850,000+26.4%$590/sqft |
Source: | ||
| 3/28/2023 | Listing removed | -- |
Source: Zillow Rentals Report a problem | ||
| 3/25/2023 | Listed for rent | $3,300$2/sqft |
Source: Zillow Rentals Report a problem | ||
Public tax history
| Year | Property taxes | Tax assessment |
|---|---|---|
| 2025 | -- | $948,200 +4% |
| 2024 | $11,409 +10.5% | $911,600 +2.4% |
| 2023 | $10,324 +12.6% | $890,100 +10.8% |
Find assessor info on the county website
Neighborhood: 22046
Nearby schools
GreatSchools rating
- 7/10Oak Street Elementary SchoolGrades: 3-5Distance: 0.4 mi
- 8/10Mary Ellen Henderson Middle SchoolGrades: 6-8Distance: 1.1 mi
- 9/10Meridian High SchoolGrades: 9-12Distance: 1 mi
Schools provided by the listing agent
- Elementary: Oak Street
- Middle: Mary Ellen Henderson
- High: Meridian
- District: Falls Church City Public Schools
Source: Bright MLS. This data may not be complete. We recommend contacting the local school district to confirm school assignments for this home.
Get a cash offer in 3 minutes
Find out how much your home could sell for in as little as 3 minutes with a no-obligation cash offer.
Estimated market value
$957,500

