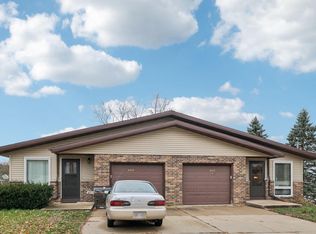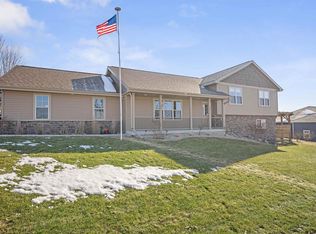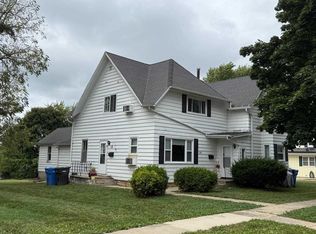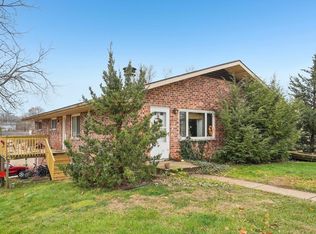Back on the market with a FRESHLY PAINTED MAIN LEVEL! This 4-bed raised ranch in the MHASD offers the perfect blend of comfort, space, and outdoor living. Nestled among mature trees, the private backyard feels like your own peaceful retreat. Step inside to vaulted ceilings and oakwood hardwood floors that bring warmth and character to the main living space. The basement offers a family room with exposed windows and a cozy gas fireplace?perfect for movie nights or gatherings. Outside, relax in the screened porch, soak in the hot tub, or entertain on the composite deck. A storage shed sits conveniently in the front yard with a separate parking stall next to the driveway for added functionality. Enjoy the ideal location near bike paths, downtown Mt Horeb?s shops and dining, and the scenic tra
Contingent
Price cut: $24K (1/4)
$475,000
107 Ravine Road, Mount Horeb, WI 53572
4beds
2,770sqft
Est.:
Single Family Residence
Built in 1991
0.48 Acres Lot
$473,900 Zestimate®
$171/sqft
$-- HOA
What's special
Hot tubVaulted ceilingsCozy gas fireplaceOakwood hardwood floorsComposite deckScreened porchMature trees
- 87 days |
- 213 |
- 5 |
Likely to sell faster than
Zillow last checked: 8 hours ago
Listing updated: January 28, 2026 at 01:35am
Listed by:
Kristin Shields Offic:608-709-9886,
MHB Real Estate
Source: WIREX MLS,MLS#: 2013151 Originating MLS: South Central Wisconsin MLS
Originating MLS: South Central Wisconsin MLS
Facts & features
Interior
Bedrooms & bathrooms
- Bedrooms: 4
- Bathrooms: 3
- Full bathrooms: 3
- Main level bedrooms: 3
Primary bedroom
- Level: Main
- Area: 192
- Dimensions: 12 x 16
Bedroom 2
- Level: Main
- Area: 120
- Dimensions: 10 x 12
Bedroom 3
- Level: Main
- Area: 132
- Dimensions: 11 x 12
Bedroom 4
- Level: Lower
- Area: 154
- Dimensions: 14 x 11
Bathroom
- Features: At least 1 Tub, Master Bedroom Bath: Full, Master Bedroom Bath
Dining room
- Level: Main
- Area: 176
- Dimensions: 11 x 16
Family room
- Level: Lower
- Area: 434
- Dimensions: 31 x 14
Kitchen
- Level: Main
- Area: 165
- Dimensions: 15 x 11
Living room
- Level: Main
- Area: 484
- Dimensions: 22 x 22
Heating
- Natural Gas, Forced Air
Cooling
- Central Air
Appliances
- Included: Range/Oven, Refrigerator, Dishwasher, Microwave, Disposal, Washer, Dryer, Water Softener
Features
- Cathedral/vaulted ceiling, Breakfast Bar
- Flooring: Wood or Sim.Wood Floors
- Basement: Full,Exposed,Full Size Windows,Finished,Radon Mitigation System
Interior area
- Total structure area: 2,770
- Total interior livable area: 2,770 sqft
- Finished area above ground: 1,770
- Finished area below ground: 1,000
Property
Parking
- Total spaces: 2
- Parking features: 2 Car, Attached, Garage Door Opener
- Attached garage spaces: 2
Features
- Levels: One
- Stories: 1
- Patio & porch: Deck
Lot
- Size: 0.48 Acres
Details
- Additional structures: Storage
- Parcel number: 060611421380
- Zoning: Res
Construction
Type & style
- Home type: SingleFamily
- Architectural style: Raised Ranch
- Property subtype: Single Family Residence
Materials
- Vinyl Siding
Condition
- 21+ Years
- New construction: No
- Year built: 1991
Utilities & green energy
- Sewer: Public Sewer
- Water: Public
- Utilities for property: Cable Available
Community & HOA
Community
- Subdivision: Mound View
Location
- Region: Mount Horeb
- Municipality: Mount Horeb
Financial & listing details
- Price per square foot: $171/sqft
- Tax assessed value: $443,800
- Annual tax amount: $6,787
- Date on market: 11/29/2025
- Inclusions: Kitchen Refrigerator, Range/Oven, Dishwasher, Microwave, All Window Coverings/Blinds, Washer & Dryer, Ramp In Garage
Estimated market value
$473,900
$450,000 - $498,000
$3,002/mo
Price history
Price history
| Date | Event | Price |
|---|---|---|
| 1/28/2026 | Contingent | $475,000$171/sqft |
Source: | ||
| 1/4/2026 | Price change | $475,000-4.8%$171/sqft |
Source: | ||
| 11/29/2025 | Listed for sale | $499,000$180/sqft |
Source: | ||
| 10/29/2025 | Listing removed | $499,000$180/sqft |
Source: | ||
| 8/5/2025 | Price change | $499,000-5.8%$180/sqft |
Source: | ||
| 7/9/2025 | Price change | $530,000-2.4%$191/sqft |
Source: | ||
| 6/6/2025 | Listed for sale | $543,000+123.9%$196/sqft |
Source: | ||
| 3/10/2005 | Sold | $242,500$88/sqft |
Source: Public Record Report a problem | ||
Public tax history
Public tax history
| Year | Property taxes | Tax assessment |
|---|---|---|
| 2024 | $6,787 +4.5% | $443,800 |
| 2023 | $6,495 +11% | $443,800 +50.8% |
| 2022 | $5,853 +0.8% | $294,300 |
| 2021 | $5,806 +1.5% | $294,300 |
| 2020 | $5,722 +1.4% | $294,300 |
| 2019 | $5,643 +0% | $294,300 |
| 2018 | $5,643 +6.1% | $294,300 +14.6% |
| 2017 | $5,318 +8.9% | $256,900 |
| 2016 | $4,885 +5.6% | $256,900 |
| 2015 | $4,626 -2.6% | $256,900 +1.3% |
| 2014 | $4,749 -0.5% | $253,600 |
| 2013 | $4,775 -0.3% | $253,600 |
| 2012 | $4,789 +3.7% | $253,600 |
| 2011 | $4,617 | $253,600 |
| 2010 | $4,617 +3.2% | $253,600 |
| 2009 | $4,471 +2.7% | $253,600 |
| 2008 | $4,353 +1.5% | $253,600 |
| 2007 | $4,289 +5.9% | $253,600 |
| 2006 | $4,049 -11.9% | $253,600 +24.9% |
| 2005 | $4,597 | $203,100 |
| 2004 | $4,597 +3.9% | $203,100 |
| 2003 | $4,423 -3.6% | $203,100 |
| 2002 | $4,589 +5.5% | $203,100 |
| 2001 | $4,351 -0.6% | $203,100 |
| 2000 | $4,377 | $203,100 |
Find assessor info on the county website
BuyAbility℠ payment
Est. payment
$2,836/mo
Principal & interest
$2250
Property taxes
$586
Climate risks
Neighborhood: 53572
Nearby schools
GreatSchools rating
- NAMount Horeb Primary CenterGrades: 1-2Distance: 0.7 mi
- 7/10Mount Horeb Middle SchoolGrades: 6-8Distance: 1 mi
- 8/10Mount Horeb High SchoolGrades: 9-12Distance: 1 mi
Schools provided by the listing agent
- Elementary: Mount Horeb
- Middle: Mount Horeb
- High: Mount Horeb
- District: Mount Horeb
Source: WIREX MLS. This data may not be complete. We recommend contacting the local school district to confirm school assignments for this home.



