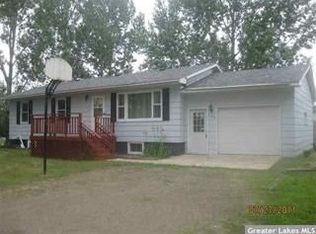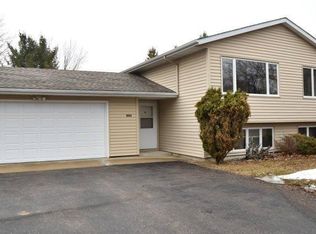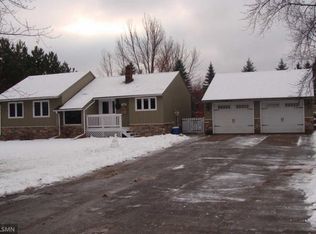Closed
$255,000
107 Ravilla Ave, Staples, MN 56479
4beds
2,574sqft
Single Family Residence
Built in 1978
0.59 Acres Lot
$272,700 Zestimate®
$99/sqft
$3,186 Estimated rent
Home value
$272,700
Estimated sales range
Not available
$3,186/mo
Zestimate® history
Loading...
Owner options
Explore your selling options
What's special
Nestled in the heart of one of the most coveted neighborhoods in the Staples area, this meticulous 4-bedroom, 3-bathroom property offers the perfect place to call home! The moment you walk into this residence the attention to detail is evident. From the new stainless steel appliances and furnace to the triple-paned windows, every element shows a commitment to quality. With the added bonus of undeveloped, vacant land behind this property you can enjoy privacy, sunsets, and a picturesque view from the abundance of windows that grace this home. Conveniently located just minutes from schools, shopping, and a top-rated hospital, this address is in an ideal location. Do not miss the opportunity to make this turn key residence your own – schedule a showing today!
Zillow last checked: 8 hours ago
Listing updated: April 29, 2025 at 11:40pm
Listed by:
Amanda Cline 218-821-2825,
Central MN Realty LLC
Bought with:
Amanda Cline
Central MN Realty LLC
Source: NorthstarMLS as distributed by MLS GRID,MLS#: 6505881
Facts & features
Interior
Bedrooms & bathrooms
- Bedrooms: 4
- Bathrooms: 3
- Full bathrooms: 1
- 3/4 bathrooms: 2
Bedroom 1
- Level: Main
- Area: 130 Square Feet
- Dimensions: 13x10
Bedroom 2
- Level: Main
- Area: 143 Square Feet
- Dimensions: 13x11
Bedroom 3
- Level: Main
- Area: 121 Square Feet
- Dimensions: 11x11
Bedroom 4
- Level: Basement
- Area: 225 Square Feet
- Dimensions: 15x15
Bathroom
- Level: Main
- Area: 88 Square Feet
- Dimensions: 11x8
Bathroom
- Level: Main
- Area: 45 Square Feet
- Dimensions: 5x9
Bathroom
- Level: Basement
- Area: 49 Square Feet
- Dimensions: 7x7
Dining room
- Level: Main
- Area: 110 Square Feet
- Dimensions: 11X10
Flex room
- Level: Basement
- Area: 176 Square Feet
- Dimensions: 16x11
Kitchen
- Level: Main
- Area: 130 Square Feet
- Dimensions: 10x13
Laundry
- Level: Basement
- Area: 154 Square Feet
- Dimensions: 11x14
Living room
- Level: Main
- Area: 322 Square Feet
- Dimensions: 14 x 23
Mud room
- Level: Main
- Area: 42 Square Feet
- Dimensions: 6x7
Office
- Level: Main
- Area: 70 Square Feet
- Dimensions: 7x10
Recreation room
- Level: Basement
- Area: 360 Square Feet
- Dimensions: 40x9
Heating
- Forced Air
Cooling
- Central Air
Appliances
- Included: Dishwasher, Dryer, Gas Water Heater, Range, Refrigerator, Stainless Steel Appliance(s), Washer
Features
- Basement: Finished
- Has fireplace: No
Interior area
- Total structure area: 2,574
- Total interior livable area: 2,574 sqft
- Finished area above ground: 1,390
- Finished area below ground: 894
Property
Parking
- Total spaces: 2
- Parking features: Attached, Asphalt
- Attached garage spaces: 2
- Details: Garage Dimensions (24x25)
Accessibility
- Accessibility features: None
Features
- Levels: One
- Stories: 1
- Patio & porch: Front Porch
- Fencing: None
Lot
- Size: 0.59 Acres
- Dimensions: 120 x 209 x 153 x 174
- Features: Property Adjoins Public Land
Details
- Foundation area: 1245
- Parcel number: 203500130
- Zoning description: Residential-Single Family
Construction
Type & style
- Home type: SingleFamily
- Property subtype: Single Family Residence
Materials
- Steel Siding, Block
- Roof: Age Over 8 Years
Condition
- Age of Property: 47
- New construction: No
- Year built: 1978
Utilities & green energy
- Electric: 200+ Amp Service, Power Company: Todd-Wadena Electric Co-op
- Gas: Natural Gas
- Sewer: City Sewer/Connected
- Water: City Water/Connected
Community & neighborhood
Location
- Region: Staples
- Subdivision: High View Estates
HOA & financial
HOA
- Has HOA: No
Other
Other facts
- Road surface type: Paved
Price history
| Date | Event | Price |
|---|---|---|
| 4/29/2024 | Sold | $255,000-3.7%$99/sqft |
Source: | ||
| 4/10/2024 | Pending sale | $264,900$103/sqft |
Source: | ||
| 3/20/2024 | Listed for sale | $264,900+63.7%$103/sqft |
Source: | ||
| 6/28/2017 | Sold | $161,818+1.2%$63/sqft |
Source: Public Record Report a problem | ||
| 5/11/2017 | Pending sale | $159,900$62/sqft |
Source: Edina Realty #4807541 Report a problem | ||
Public tax history
| Year | Property taxes | Tax assessment |
|---|---|---|
| 2024 | $2,876 +17.4% | $208,900 -4% |
| 2023 | $2,450 -2.2% | $217,600 +32.2% |
| 2022 | $2,506 +7.4% | $164,600 +11.4% |
Find assessor info on the county website
Neighborhood: 56479
Nearby schools
GreatSchools rating
- 6/10Staples Elementary SchoolGrades: PK-4Distance: 0.9 mi
- 4/10Motley-Staples Middle SchoolGrades: 5-8Distance: 1.3 mi
- 7/10Staples-Motley Senior High SchoolGrades: 9-12Distance: 1.3 mi

Get pre-qualified for a loan
At Zillow Home Loans, we can pre-qualify you in as little as 5 minutes with no impact to your credit score.An equal housing lender. NMLS #10287.


