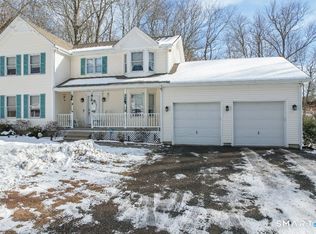Sold for $470,000
$470,000
107 Ransom Hall Road, Wolcott, CT 06716
3beds
4,707sqft
Single Family Residence
Built in 1989
2.57 Acres Lot
$558,700 Zestimate®
$100/sqft
$3,890 Estimated rent
Home value
$558,700
$520,000 - $603,000
$3,890/mo
Zestimate® history
Loading...
Owner options
Explore your selling options
What's special
Beautiful, owner custom built 3 bedroom, 2.5 bathroom Ranch set off road down a long driveway. Main floor features open concept space with large Primary Bedroom complete with walk out doors to backyard and large private full bathroom, two additional bedrooms, updated kitchen with custom tilework, and central vacuum system. Second floor features an adorable playroom and separate walk up storage space. The lower level features an additional 2,316 square feet of open area in the heated basement for entertaining and finished office space. Large detached heated garage a bit up driveway boasts 4 garage bays to park work trucks and store equipment - ceiling height is 13 feet. Enjoy country living while being closely accessible to city amenities. Room for RV parking with electrical hook up. Imagine relaxing by the Koi pond for down time under the trees on 2.57 sprawling acres.
Zillow last checked: 8 hours ago
Listing updated: April 20, 2023 at 01:54pm
Listed by:
Raymond Williams 203-217-5271,
Showcase Realty, Inc. 203-720-0069,
Lyndsay Judkins 203-217-6638,
Showcase Realty, Inc.
Bought with:
Nancy Addessio, REB.0003455
Showcase Realty, Inc.
Source: Smart MLS,MLS#: 170549789
Facts & features
Interior
Bedrooms & bathrooms
- Bedrooms: 3
- Bathrooms: 3
- Full bathrooms: 2
- 1/2 bathrooms: 1
Primary bedroom
- Level: Main
Bedroom
- Level: Main
Bedroom
- Level: Main
Primary bathroom
- Level: Main
Bathroom
- Level: Main
Bathroom
- Level: Main
Family room
- Level: Main
Kitchen
- Level: Main
Living room
- Level: Main
Office
- Level: Lower
Rec play room
- Level: Upper
Rec play room
- Level: Lower
Heating
- Forced Air, Wall Unit, Oil, Propane
Cooling
- Central Air
Appliances
- Included: Oven/Range, Microwave, Refrigerator, Dishwasher, Washer, Dryer, Water Heater
- Laundry: Main Level
Features
- Basement: Partially Finished,Heated,Concrete,Interior Entry,Sump Pump
- Attic: Walk-up,Storage
- Number of fireplaces: 1
Interior area
- Total structure area: 4,707
- Total interior livable area: 4,707 sqft
- Finished area above ground: 2,391
- Finished area below ground: 2,316
Property
Parking
- Total spaces: 6
- Parking features: Attached, Detached, Driveway
- Attached garage spaces: 6
- Has uncovered spaces: Yes
Lot
- Size: 2.57 Acres
- Features: Secluded, Level, Few Trees
Details
- Parcel number: 1444298
- Zoning: R-30
Construction
Type & style
- Home type: SingleFamily
- Architectural style: Ranch
- Property subtype: Single Family Residence
Materials
- Vinyl Siding
- Foundation: Concrete Perimeter
- Roof: Fiberglass
Condition
- New construction: No
- Year built: 1989
Utilities & green energy
- Sewer: Septic Tank
- Water: Well
Community & neighborhood
Location
- Region: Wolcott
Price history
| Date | Event | Price |
|---|---|---|
| 4/20/2023 | Sold | $470,000-19.6%$100/sqft |
Source: | ||
| 4/20/2023 | Contingent | $584,900$124/sqft |
Source: | ||
| 3/10/2023 | Price change | $584,900-2.5%$124/sqft |
Source: | ||
| 2/10/2023 | Listed for sale | $599,900$127/sqft |
Source: | ||
Public tax history
| Year | Property taxes | Tax assessment |
|---|---|---|
| 2025 | $9,252 +8.6% | $257,500 |
| 2024 | $8,516 +3.8% | $257,500 |
| 2023 | $8,207 +3.5% | $257,500 |
Find assessor info on the county website
Neighborhood: 06716
Nearby schools
GreatSchools rating
- 9/10Frisbie SchoolGrades: K-5Distance: 1.4 mi
- 5/10Tyrrell Middle SchoolGrades: 6-8Distance: 2.6 mi
- 6/10Wolcott High SchoolGrades: 9-12Distance: 1.3 mi
Get pre-qualified for a loan
At Zillow Home Loans, we can pre-qualify you in as little as 5 minutes with no impact to your credit score.An equal housing lender. NMLS #10287.
Sell with ease on Zillow
Get a Zillow Showcase℠ listing at no additional cost and you could sell for —faster.
$558,700
2% more+$11,174
With Zillow Showcase(estimated)$569,874
