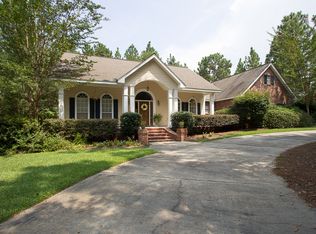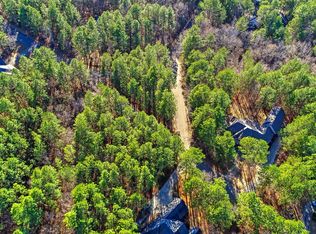Sold on 11/10/23
Price Unknown
107 Ralph Rawls Rd, Hattiesburg, MS 39402
5beds
5,677sqft
Single Family Residence, Residential
Built in 2000
3 Acres Lot
$890,200 Zestimate®
$--/sqft
$5,053 Estimated rent
Home value
$890,200
$819,000 - $961,000
$5,053/mo
Zestimate® history
Loading...
Owner options
Explore your selling options
What's special
Welcome to ''The Best of Times''! Enter your private estate via a gated entrance with a separate gated exit. A circular brick staircase leads to a grand entrance foyer opening to an elegant formal dining room where your guests will leisurely dine rather than merely eat. The fireplaced great room whispers ''relax'' from the bottom of its hardwood floors to the 24'' crown moldings. Two double French doors flank the blazing fireplace and welcome family and friends onto the oversized sunroom and beyond to the lighted waterfalls and expanded pool area. For further entertaining options, the billiards and media room await on the 3rd floor! Your family will experience the joy of cooking in this fully equipped kitchen with convenient work island, endless storage place, and an expanded casual family dining area. When it is time to relax, this primary bedroom, a sumptuous "private retreat" is as inviting during daytime as it is after dark... Plenty more bedrooms for children and guests! Three (3) more roomy bedrooms with big closets, either attached or conveniently located, on the first floor & potentially 2 more on the second floor. The 13.7 x 17.1 basement includes a family workout area. This Sandstone home is ideally located with 5 or 6 bedrooms, 4.5 baths sitting high on a wrought-iron fenced property with a 3 car attached garage & 3 car detached garage. If first class is your way of life, put your buyers agents to work, Call NOW!
Zillow last checked: 8 hours ago
Listing updated: August 30, 2024 at 09:51pm
Listed by:
DeLois Smith 601-545-3900,
The All-Star Team Inc
Bought with:
Shammah Beach, B-24041
Selling Southern
Source: HSMLS,MLS#: 131922
Facts & features
Interior
Bedrooms & bathrooms
- Bedrooms: 5
- Bathrooms: 5
- Full bathrooms: 4
- 1/2 bathrooms: 1
Bedroom 1
- Description: Luxurious Mstr Retreat w/16' ceilings
- Level: Main
Bedroom 2
- Description: Front facing private bedroom w/dbl wardrobe closet
- Level: Main
Bedroom 3
- Description: Hollywood bath services Bed 3 & 4; tub/shower
- Level: Main
Bedroom 3
- Description: Private Bedroom wing
- Level: Main
Bedroom 4
- Description: Front facing w/huge walk in closet
Bathroom 1
- Description: Oversized luxury bath; raised whirlpool tub
- Level: Main
Bathroom 2
- Description: Services guests & bed #2 w/ tub/shower
- Level: Main
Bonus room
- Description: Pool & Recreational Room including movie time
- Level: Third
Breakfast
- Description: Relaxing family dining off the kitchen
- Level: Main
Den
- Description: Ideal as a guest room w/ closet or a 2nd Bonus Rm
- Level: Second
Dining room
- Description: Dramatic formal dining w/ 16' ceiling
- Level: Main
Foyer
- Description: Grand entrance with 12' doorway
- Level: Main
Great room
- Description: Lovely room to entertain guests w/French doors
- Level: Main
Kitchen
- Description: Gourmet cooks dream kitchen w/27 drawers
- Level: Main
Other
- Description: Half bath off of kitchen/breakfast area
- Level: Main
Other
- Description: Huge sunroom w/ 8 large windows
- Level: Main
Other
- Description: Bd #5 across the hall to full bath
- Level: Second
Utility room
- Description: Large laundry room including storage cabinets
- Level: Main
Cooling
- Heat Pump
Appliances
- Included: Down Draft
Features
- Ceiling Fan(s), Walk-In Closet(s), High Speed Internet, High Ceilings, Granite Counters, Kitchen Island
- Flooring: Wood, Vinyl, Ceramic Tile, Carpet
- Windows: Window Treatments, Thermopane Windows
- Attic: Floored,Walk-in Attic Storge
- Number of fireplaces: 1
Interior area
- Total structure area: 5,677
- Total interior livable area: 5,677 sqft
Property
Parking
- Parking features: Driveway, Circular Driveway, Paved, RV Access/Parking, Garage with door
- Has uncovered spaces: Yes
Features
- Levels: Tri-Level
- Patio & porch: Patio, Deck
- Exterior features: Garden
- Pool features: In Ground, Salt Water
- Has spa: Yes
- Spa features: Bath
- Fencing: Fenced
Lot
- Size: 3 Acres
- Dimensions: 3 AC MOL
- Features: Gentle Sloping, Irregular Lot, Subdivision, 3 - 5 Acres
Details
- Additional structures: Outbuilding
- Parcel number: 101E02077000
Construction
Type & style
- Home type: SingleFamily
- Property subtype: Single Family Residence, Residential
Materials
- Stucco, Brick Veneer
- Foundation: Slab/Raised
- Roof: Architectural
Condition
- Year built: 2000
Utilities & green energy
- Sewer: Private Sewer
- Water: Community Water
Community & neighborhood
Security
- Security features: Smoke Detector(s), Security System
Location
- Region: Hattiesburg
- Subdivision: Sandstone
HOA & financial
HOA
- Has HOA: Yes
- HOA fee: $440 annually
Price history
| Date | Event | Price |
|---|---|---|
| 11/10/2023 | Sold | -- |
Source: | ||
| 10/3/2023 | Pending sale | $830,000$146/sqft |
Source: | ||
| 9/21/2023 | Price change | $830,000-1.2%$146/sqft |
Source: | ||
| 8/16/2023 | Price change | $840,000-1.2%$148/sqft |
Source: | ||
| 7/28/2023 | Price change | $850,000-5%$150/sqft |
Source: | ||
Public tax history
| Year | Property taxes | Tax assessment |
|---|---|---|
| 2024 | $8,193 +0.7% | $70,802 |
| 2023 | $8,140 +29.1% | $70,802 +34.7% |
| 2022 | $6,307 +2.6% | $52,558 +1.3% |
Find assessor info on the county website
Neighborhood: 39402
Nearby schools
GreatSchools rating
- 6/10Bellevue Elementary SchoolGrades: PK-5Distance: 3.8 mi
- 6/10Oak Grove Middle SchoolGrades: 6-8Distance: 4.9 mi
- 9/10Oak Grove High SchoolGrades: 9-12Distance: 4.7 mi

