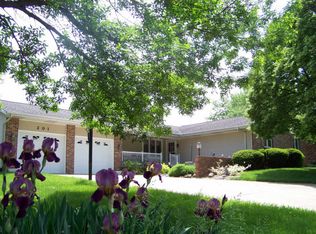Closed
$195,000
107 Quail Hill Rd, Monticello, IL 61856
3beds
1,521sqft
Single Family Residence
Built in 1978
9,504 Square Feet Lot
$199,100 Zestimate®
$128/sqft
$2,029 Estimated rent
Home value
$199,100
Estimated sales range
Not available
$2,029/mo
Zestimate® history
Loading...
Owner options
Explore your selling options
What's special
Welcome to this charming all-brick 3-bedroom, 3-bath home, perfectly positioned in one of Monticello's most welcoming neighborhoods-just minutes from the golf course, aquatic center, and tennis courts. Inside, you'll find both a living room and a family room, each featuring its own masonry wood-burning fireplace for cozy comfort. The bright and airy enclosed porch, added in 2017, offers a perfect space to enjoy three seasons of outdoor living. The backyard is a gardener's delight with a serene English garden and a striking Japanese Red Maple. The spacious eat-in kitchen is ideal for entertaining, complete with a generous center island and all appliances-including washer and dryer-already included. You'll appreciate the classic touches throughout, such as 6-panel wood interior doors and a bay window in the living room. The flexible family room could easily serve as a formal dining space, depending on your needs. This well-maintained home comes with numerous updates: a new roof in 2017, HVAC system and leaf guards in 2020, and a new water heater in 2024. Being sold as-is as part of an estate, this home is a wonderful opportunity in a fantastic location.
Zillow last checked: 8 hours ago
Listing updated: July 09, 2025 at 01:01am
Listing courtesy of:
Natalie Nielsen 217-202-9351,
Pathway Realty, PLLC,
Fawn Waller 217-649-7692,
Pathway Realty, PLLC
Bought with:
Carol Meinhart, ABR,GRI,SFR
The Real Estate Group,Inc
Source: MRED as distributed by MLS GRID,MLS#: 12340037
Facts & features
Interior
Bedrooms & bathrooms
- Bedrooms: 3
- Bathrooms: 3
- Full bathrooms: 2
- 1/2 bathrooms: 1
Primary bedroom
- Features: Flooring (Carpet), Bathroom (Full)
- Level: Main
- Area: 221 Square Feet
- Dimensions: 13X17
Bedroom 2
- Features: Flooring (Carpet)
- Level: Main
- Area: 180 Square Feet
- Dimensions: 12X15
Bedroom 3
- Features: Flooring (Carpet)
- Level: Main
- Area: 110 Square Feet
- Dimensions: 11X10
Dining room
- Features: Flooring (Other)
- Level: Main
- Area: 121 Square Feet
- Dimensions: 11X11
Family room
- Features: Flooring (Carpet)
- Level: Main
- Area: 180 Square Feet
- Dimensions: 15X12
Kitchen
- Features: Flooring (Other)
- Level: Main
- Area: 112 Square Feet
- Dimensions: 8X14
Laundry
- Level: Main
- Area: 105 Square Feet
- Dimensions: 15X7
Living room
- Features: Flooring (Carpet)
- Level: Main
- Area: 240 Square Feet
- Dimensions: 12X20
Screened porch
- Level: Main
- Area: 204 Square Feet
- Dimensions: 17X12
Heating
- Natural Gas, Forced Air
Cooling
- Central Air
Features
- Basement: Crawl Space
- Number of fireplaces: 1
- Fireplace features: Living Room
Interior area
- Total structure area: 1,521
- Total interior livable area: 1,521 sqft
- Finished area below ground: 0
Property
Parking
- Total spaces: 2
- Parking features: Concrete, On Site, Garage Owned, Attached, Garage
- Attached garage spaces: 2
Accessibility
- Accessibility features: No Disability Access
Features
- Stories: 1
Lot
- Size: 9,504 sqft
- Dimensions: 88X108
Details
- Parcel number: 05005400173100
- Special conditions: None
Construction
Type & style
- Home type: SingleFamily
- Property subtype: Single Family Residence
Materials
- Brick
- Roof: Asphalt
Condition
- New construction: No
- Year built: 1978
Utilities & green energy
- Electric: 200+ Amp Service
- Sewer: Public Sewer
- Water: Public
Community & neighborhood
Location
- Region: Monticello
Other
Other facts
- Listing terms: Conventional
- Ownership: Fee Simple
Price history
| Date | Event | Price |
|---|---|---|
| 7/2/2025 | Sold | $195,000-2.5%$128/sqft |
Source: | ||
| 5/20/2025 | Pending sale | $199,900$131/sqft |
Source: | ||
| 5/14/2025 | Price change | $199,900-9.1%$131/sqft |
Source: | ||
| 4/30/2025 | Listed for sale | $220,000+35.8%$145/sqft |
Source: | ||
| 3/7/2016 | Sold | $162,000-3.5%$107/sqft |
Source: | ||
Public tax history
| Year | Property taxes | Tax assessment |
|---|---|---|
| 2023 | $3,832 +8.5% | $69,612 +8.5% |
| 2022 | $3,533 +15.9% | $64,158 +6.5% |
| 2021 | $3,048 +1.5% | $60,242 +2.5% |
Find assessor info on the county website
Neighborhood: 61856
Nearby schools
GreatSchools rating
- 7/10Washington SchoolGrades: PK-3Distance: 0.7 mi
- 7/10Monticello Middle SchoolGrades: 6-8Distance: 1.5 mi
- 9/10Monticello High SchoolGrades: 9-12Distance: 0.8 mi
Schools provided by the listing agent
- Elementary: Monticello Elementary
- Middle: Monticello Junior High School
- High: Monticello High School
- District: 25
Source: MRED as distributed by MLS GRID. This data may not be complete. We recommend contacting the local school district to confirm school assignments for this home.

Get pre-qualified for a loan
At Zillow Home Loans, we can pre-qualify you in as little as 5 minutes with no impact to your credit score.An equal housing lender. NMLS #10287.
