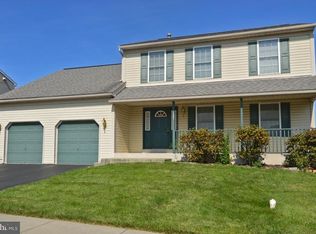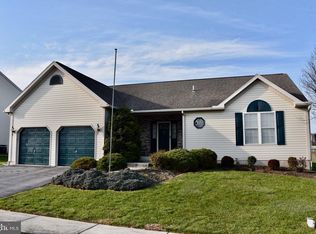Located in Heidelberg Run East this home is upgraded from top to bottom. The centerpiece of the main floor is the open floor plan with kitchen that had been completely upgraded with new flooring, new granite counter tops and stainless steel appliances. That opens up to a family room off the kitchen and a slider door onto the back maintenance free Trex deck and pool area making entertaining a breeze. The yard is complete fenced in and backs up to a huge open common area giving you extra room to roam as well as added privacy. The upstairs features a large master suite with a huge walk-in closet and a master bath. The upstairs also has three other large rooms that share a full bath. The fully finished basement has something for everyone. Whether you want to belly up to the bar watch a game in the theater room or just get a work out you have space in this gorgeous basement. Call today.
This property is off market, which means it's not currently listed for sale or rent on Zillow. This may be different from what's available on other websites or public sources.

