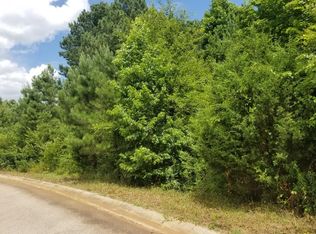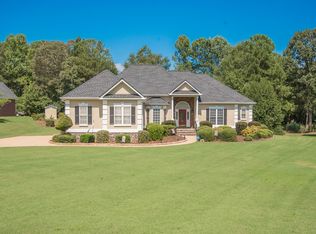Closed
$525,000
107 Prestwick Dr, Lagrange, GA 30241
4beds
3,110sqft
Single Family Residence
Built in 2024
1 Acres Lot
$526,600 Zestimate®
$169/sqft
$2,868 Estimated rent
Home value
$526,600
$395,000 - $700,000
$2,868/mo
Zestimate® history
Loading...
Owner options
Explore your selling options
What's special
New Construction Golf Course Views No HOA! Welcome to this stunning 4-bedroom, 3-bath home overlooking The Fields Golf Course. With a bright, open-concept design, soaring 10 ft ceilings, and large windows, every room is filled with natural light and breathtaking views. The main level features a luxurious master suite with a spa-like bath, plus two spacious bedrooms on the opposite side for added privacy. Upstairs, you'll find a fourth bedroom, full bath, and versatile loft-perfect for a game room, media room, or guest space. Enjoy a chef's kitchen with upgraded quartz countertops, stainless steel appliances, and easy-to-maintain flooring throughout-no carpet! Additional highlights include a two-car garage, laundry room with cabinetry and sink, and a private backyard with gorgeous golf course scenery. Located just minutes from major highways, this home offers the perfect blend of tranquility and convenience. Don't miss your chance-schedule a showing today!
Zillow last checked: 8 hours ago
Listing updated: October 13, 2025 at 08:19am
Listed by:
Qing Lin 8505599918,
Virtual Properties Realty.com
Bought with:
Austen Bradfield, 373817
RE/MAX Results
Source: GAMLS,MLS#: 10594948
Facts & features
Interior
Bedrooms & bathrooms
- Bedrooms: 4
- Bathrooms: 3
- Full bathrooms: 3
- Main level bathrooms: 2
- Main level bedrooms: 3
Dining room
- Features: Separate Room
Kitchen
- Features: Breakfast Area, Breakfast Room, Kitchen Island
Heating
- Electric
Cooling
- Electric
Appliances
- Included: Convection Oven, Cooktop, Dishwasher, Electric Water Heater, Microwave, Stainless Steel Appliance(s)
- Laundry: Mud Room
Features
- High Ceilings, Master On Main Level, Vaulted Ceiling(s), Walk-In Closet(s)
- Flooring: Vinyl
- Basement: None
- Number of fireplaces: 1
- Fireplace features: Family Room
- Common walls with other units/homes: No Common Walls
Interior area
- Total structure area: 3,110
- Total interior livable area: 3,110 sqft
- Finished area above ground: 3,110
- Finished area below ground: 0
Property
Parking
- Parking features: Attached, Garage, Garage Door Opener, Kitchen Level
- Has attached garage: Yes
Features
- Levels: Two
- Stories: 2
- Patio & porch: Patio
- Exterior features: Other
- Frontage type: Golf Course
Lot
- Size: 1 Acres
- Features: None
Details
- Parcel number: 0360 000138
- Special conditions: No Disclosure
Construction
Type & style
- Home type: SingleFamily
- Architectural style: Brick 4 Side
- Property subtype: Single Family Residence
Materials
- Brick
- Foundation: Slab
- Roof: Composition
Condition
- New Construction
- New construction: Yes
- Year built: 2024
Details
- Warranty included: Yes
Utilities & green energy
- Electric: 220 Volts
- Sewer: Septic Tank
- Water: Well
- Utilities for property: Electricity Available
Community & neighborhood
Community
- Community features: Sidewalks
Location
- Region: Lagrange
- Subdivision: Rosemont Hills Plantation
HOA & financial
HOA
- Has HOA: No
- Services included: None
Other
Other facts
- Listing agreement: Exclusive Agency
- Listing terms: Cash,Conventional,FHA,VA Loan
Price history
| Date | Event | Price |
|---|---|---|
| 10/10/2025 | Sold | $525,000-0.9%$169/sqft |
Source: | ||
| 9/23/2025 | Pending sale | $530,000$170/sqft |
Source: | ||
| 8/31/2025 | Listed for sale | $530,000-5.2%$170/sqft |
Source: | ||
| 6/18/2025 | Listing removed | $559,000$180/sqft |
Source: | ||
| 6/13/2025 | Listed for sale | $559,000$180/sqft |
Source: | ||
Public tax history
| Year | Property taxes | Tax assessment |
|---|---|---|
| 2024 | $491 | $18,000 |
| 2023 | $491 +46.6% | $18,000 +50% |
| 2022 | $335 -7.5% | $12,000 |
Find assessor info on the county website
Neighborhood: 30241
Nearby schools
GreatSchools rating
- 8/10Rosemont Elementary SchoolGrades: PK-5Distance: 1.3 mi
- 5/10Long Cane Middle SchoolGrades: 6-8Distance: 9.7 mi
- 5/10Troup County High SchoolGrades: 9-12Distance: 4.9 mi
Schools provided by the listing agent
- Elementary: Rosemont
- Middle: Long Cane
- High: Troup County
Source: GAMLS. This data may not be complete. We recommend contacting the local school district to confirm school assignments for this home.

Get pre-qualified for a loan
At Zillow Home Loans, we can pre-qualify you in as little as 5 minutes with no impact to your credit score.An equal housing lender. NMLS #10287.
Sell for more on Zillow
Get a free Zillow Showcase℠ listing and you could sell for .
$526,600
2% more+ $10,532
With Zillow Showcase(estimated)
$537,132
