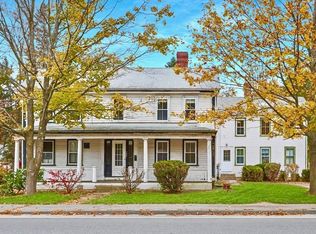Sold for $550,000
$550,000
107 Powder Mill Rd, Maynard, MA 01754
3beds
1,570sqft
Single Family Residence
Built in 1948
5,619 Square Feet Lot
$570,900 Zestimate®
$350/sqft
$3,186 Estimated rent
Home value
$570,900
$537,000 - $611,000
$3,186/mo
Zestimate® history
Loading...
Owner options
Explore your selling options
What's special
Welcome to this charming home, lovingly owned by the same family for 71 years, now ready for its next chapter. Nestled on a corner lot of a quiet dead-end street, this property offers a serene setting with a spacious flat fenced-in backyard, complete with a delightful garden area. With three levels of living space, this home features newly refinished hardwood floors throughout. The kitchen boasts elegant granite countertops, perfect for both cooking and entertaining. The living room is a cozy retreat with a beautiful stone fireplace, accented by natural pine walls and decorative ceiling beams, adding warmth and character. Roof replaced within the last 14 years, ensuring both durability and energy efficiency. Don’t miss the opportunity to make this cherished family home your own!
Zillow last checked: 8 hours ago
Listing updated: June 21, 2024 at 10:58am
Listed by:
Touchstone Partners Team 978-846-1694,
Keller Williams Realty-Merrimack 978-692-3280,
Rhonda Stone 978-846-1694
Bought with:
Entela Tase
Coldwell Banker Realty - Westwood
Source: MLS PIN,MLS#: 73236580
Facts & features
Interior
Bedrooms & bathrooms
- Bedrooms: 3
- Bathrooms: 1
- Full bathrooms: 1
Primary bedroom
- Features: Closet, Flooring - Hardwood
- Level: Second
- Area: 203.7
- Dimensions: 21 x 9.7
Bedroom 2
- Features: Closet, Flooring - Hardwood
- Level: Second
- Area: 176.4
- Dimensions: 12 x 14.7
Bedroom 3
- Features: Closet, Flooring - Hardwood
- Level: Second
- Area: 120.12
- Dimensions: 15.4 x 7.8
Bathroom 1
- Features: Bathroom - With Tub & Shower, Flooring - Stone/Ceramic Tile
- Level: First
- Area: 30
- Dimensions: 6 x 5
Dining room
- Features: Ceiling Fan(s), Flooring - Hardwood
- Level: First
- Area: 136.8
- Dimensions: 12 x 11.4
Kitchen
- Features: Flooring - Hardwood, Countertops - Stone/Granite/Solid
- Level: First
- Area: 141.6
- Dimensions: 12 x 11.8
Living room
- Features: Flooring - Wall to Wall Carpet
- Level: First
- Area: 270.28
- Dimensions: 11.6 x 23.3
Heating
- Forced Air, Natural Gas
Cooling
- None
Appliances
- Included: Gas Water Heater, Range, Dishwasher, Microwave, Refrigerator, Washer, Dryer
- Laundry: In Basement
Features
- Closet, Bonus Room
- Flooring: Tile, Laminate, Hardwood
- Doors: Insulated Doors
- Windows: Insulated Windows
- Basement: Full,Partially Finished
- Number of fireplaces: 1
- Fireplace features: Living Room
Interior area
- Total structure area: 1,570
- Total interior livable area: 1,570 sqft
Property
Parking
- Total spaces: 3
- Parking features: Paved Drive, Off Street
- Uncovered spaces: 3
Features
- Patio & porch: Patio
- Exterior features: Patio, Fenced Yard, Garden
- Fencing: Fenced
Lot
- Size: 5,619 sqft
- Features: Corner Lot, Level
Details
- Parcel number: M:011.0 P:019.0,3634933
- Zoning: R1
Construction
Type & style
- Home type: SingleFamily
- Architectural style: Cape
- Property subtype: Single Family Residence
Materials
- Frame
- Foundation: Block
- Roof: Shingle
Condition
- Year built: 1948
Utilities & green energy
- Electric: 100 Amp Service
- Sewer: Public Sewer
- Water: Public
- Utilities for property: for Gas Range, for Gas Oven
Community & neighborhood
Community
- Community features: Shopping, Walk/Jog Trails, Golf, Bike Path, Conservation Area, Public School, T-Station
Location
- Region: Maynard
Price history
| Date | Event | Price |
|---|---|---|
| 6/21/2024 | Sold | $550,000+10%$350/sqft |
Source: MLS PIN #73236580 Report a problem | ||
| 5/13/2024 | Listed for sale | $499,900$318/sqft |
Source: MLS PIN #73236580 Report a problem | ||
Public tax history
| Year | Property taxes | Tax assessment |
|---|---|---|
| 2025 | $7,736 +7.3% | $433,900 +7.6% |
| 2024 | $7,211 +2% | $403,300 +8.2% |
| 2023 | $7,070 +2.8% | $372,700 +11.2% |
Find assessor info on the county website
Neighborhood: 01754
Nearby schools
GreatSchools rating
- 5/10Green Meadow SchoolGrades: PK-3Distance: 1.5 mi
- 7/10Fowler SchoolGrades: 4-8Distance: 1.5 mi
- 7/10Maynard High SchoolGrades: 9-12Distance: 1.3 mi
Get a cash offer in 3 minutes
Find out how much your home could sell for in as little as 3 minutes with a no-obligation cash offer.
Estimated market value$570,900
Get a cash offer in 3 minutes
Find out how much your home could sell for in as little as 3 minutes with a no-obligation cash offer.
Estimated market value
$570,900
