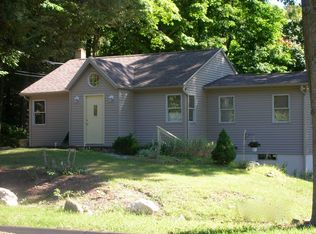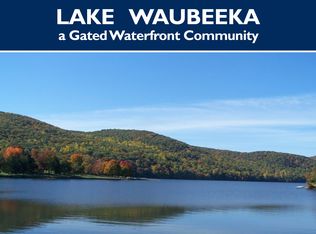Sold for $445,000
$445,000
107 Post Road, Danbury, CT 06810
2beds
2,000sqft
Single Family Residence
Built in 1952
0.28 Acres Lot
$501,800 Zestimate®
$223/sqft
$2,749 Estimated rent
Home value
$501,800
$477,000 - $527,000
$2,749/mo
Zestimate® history
Loading...
Owner options
Explore your selling options
What's special
This is a spacious updated 2 bedroom, 2 full bath home offers plenty of living space and natural light. NEW ROOF 4/17/24! Located in the very sought after lake community of Lake Waubeeka. This home offers a new updated kitchen with new dishwasher and range/oven, refrigerator, new ceiling fan/lights, new flooring on whole main floor, freshly painted (in and outside). It includes a washer, dryer, extra fridge/freezer and utility sink on lower level. The lower rooms can be used in many ways; a gym, gaming room, rec room, family room etc. This home is not short on space to entertain with plenty of off street parking. There is also a spacious car carport under the sun room with lighting and electric. The home is located on a corner lot, centrally located in the community, and walking distance to the outdoor recreation areas and beaches. The community includes an HOA that provides plowing and maintenance of the roads, garbage pick up, use of rec areas such as baseball field, basketball court, bocce court, pickle ball court, tennis court, dog park, playground, community herb garden, club house, 2 beaches, hiking trails and use of the 36 acre lake. Bring your non-motor watercraft and enjoy this serene lake which is close to everything you need, yet, you will feel like you are at a dream oasis and away from it all! Access to metro north trains and I84 and only 60 miles from NYC! Don't miss this extraodinary opportunity to own a piece of paradise in Lake Waubeek ALL PICTURES OF INSIDE OF HOME WERE VIRTUALLY STAGED. Original pictures do not reflect new roof 4/17/24 Septic just cleaned April 2024
Zillow last checked: 8 hours ago
Listing updated: October 01, 2024 at 02:30am
Listed by:
Evy Brescia 203-482-1852,
Coldwell Banker Realty 203-790-9500
Bought with:
Laura Brodie, RES.0800059
Howard Hanna Rand Realty
Source: Smart MLS,MLS#: 24005715
Facts & features
Interior
Bedrooms & bathrooms
- Bedrooms: 2
- Bathrooms: 2
- Full bathrooms: 2
Primary bedroom
- Features: Ceiling Fan(s), Wall/Wall Carpet
- Level: Main
- Area: 110 Square Feet
- Dimensions: 10 x 11
Bedroom
- Features: Ceiling Fan(s), Wall/Wall Carpet
- Level: Main
- Area: 90 Square Feet
- Dimensions: 10 x 9
Primary bathroom
- Features: Remodeled, Tub w/Shower, Tile Floor
- Level: Main
- Area: 40 Square Feet
- Dimensions: 5 x 8
Bathroom
- Features: Remodeled, Stall Shower, Tile Floor
- Level: Lower
- Area: 40 Square Feet
- Dimensions: 8 x 5
Dining room
- Features: Laminate Floor
- Level: Main
- Area: 176 Square Feet
- Dimensions: 16 x 11
Kitchen
- Features: Remodeled, Ceiling Fan(s), Laminate Floor
- Level: Main
- Area: 120 Square Feet
- Dimensions: 10 x 12
Living room
- Features: Wall/Wall Carpet
- Level: Main
- Area: 208 Square Feet
- Dimensions: 13 x 16
Rec play room
- Features: Tile Floor
- Level: Lower
- Area: 192 Square Feet
- Dimensions: 12 x 16
Rec play room
- Features: Tile Floor
- Level: Lower
- Area: 396 Square Feet
- Dimensions: 18 x 22
Sun room
- Features: Wall/Wall Carpet
- Level: Main
- Area: 192 Square Feet
- Dimensions: 16 x 12
Heating
- Baseboard, Electric
Cooling
- Ceiling Fan(s), Window Unit(s)
Appliances
- Included: Oven/Range, Dishwasher, Washer, Dryer, Water Heater
- Laundry: Lower Level
Features
- Open Floorplan
- Basement: Full
- Attic: Pull Down Stairs
- Has fireplace: No
Interior area
- Total structure area: 2,000
- Total interior livable area: 2,000 sqft
- Finished area above ground: 1,096
- Finished area below ground: 904
Property
Parking
- Total spaces: 10
- Parking features: Carport, Paved, Driveway, Private
- Garage spaces: 1
- Has carport: Yes
- Has uncovered spaces: Yes
Accessibility
- Accessibility features: Hard/Low Nap Floors, Multiple Entries/Exits
Features
- Patio & porch: Porch, Enclosed, Deck
- Exterior features: Rain Gutters, Stone Wall
- Waterfront features: Dock or Mooring, Beach Access, Association Required, Water Community
Lot
- Size: 0.28 Acres
- Features: Corner Lot, Few Trees, Dry, Sloped
Details
- Parcel number: 77284
- Zoning: RA20
Construction
Type & style
- Home type: SingleFamily
- Architectural style: Ranch
- Property subtype: Single Family Residence
Materials
- Vinyl Siding, Aluminum Siding
- Foundation: Block
- Roof: Asphalt
Condition
- New construction: No
- Year built: 1952
Utilities & green energy
- Sewer: Septic Tank
- Water: Private, Shared Well
Green energy
- Green verification: ENERGY STAR Certified Homes
Community & neighborhood
Community
- Community features: Gated, Golf, Health Club, Library, Medical Facilities, Park, Near Public Transport, Shopping/Mall
Location
- Region: Danbury
- Subdivision: Lake Waubeeka
HOA & financial
HOA
- Has HOA: Yes
- HOA fee: $300 monthly
- Amenities included: Basketball Court, Bocci Court, Clubhouse, Guest Parking, Paddle Tennis, Playground, Security, Tennis Court(s), Lake/Beach Access, Management
- Services included: Security, Maintenance Grounds, Trash, Water, Road Maintenance
Price history
| Date | Event | Price |
|---|---|---|
| 5/21/2024 | Sold | $445,000-0.9%$223/sqft |
Source: | ||
| 5/1/2024 | Pending sale | $449,000$225/sqft |
Source: | ||
| 4/17/2024 | Price change | $449,000+2.3%$225/sqft |
Source: | ||
| 3/27/2024 | Listed for sale | $439,000+2.3%$220/sqft |
Source: | ||
| 12/21/2023 | Listing removed | -- |
Source: | ||
Public tax history
| Year | Property taxes | Tax assessment |
|---|---|---|
| 2025 | $4,986 +2.3% | $199,500 |
| 2024 | $4,876 +4.8% | $199,500 |
| 2023 | $4,654 +25% | $199,500 +51.3% |
Find assessor info on the county website
Neighborhood: 06810
Nearby schools
GreatSchools rating
- 4/10Shelter Rock SchoolGrades: K-5Distance: 3.6 mi
- 3/10Rogers Park Middle SchoolGrades: 6-8Distance: 2.3 mi
- 2/10Danbury High SchoolGrades: 9-12Distance: 4.4 mi
Schools provided by the listing agent
- Elementary: Shelter Rock
- Middle: Rogers Park
- High: Danbury
Source: Smart MLS. This data may not be complete. We recommend contacting the local school district to confirm school assignments for this home.
Get pre-qualified for a loan
At Zillow Home Loans, we can pre-qualify you in as little as 5 minutes with no impact to your credit score.An equal housing lender. NMLS #10287.
Sell with ease on Zillow
Get a Zillow Showcase℠ listing at no additional cost and you could sell for —faster.
$501,800
2% more+$10,036
With Zillow Showcase(estimated)$511,836

