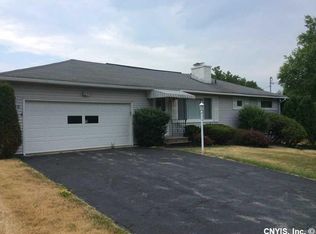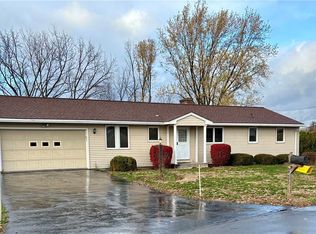Closed
$251,500
107 Poole Rd, Syracuse, NY 13214
3beds
1,206sqft
Single Family Residence
Built in 1953
0.26 Acres Lot
$271,100 Zestimate®
$209/sqft
$2,196 Estimated rent
Home value
$271,100
$247,000 - $295,000
$2,196/mo
Zestimate® history
Loading...
Owner options
Explore your selling options
What's special
True flat ranch home, cared for by same owner for over 40 years. Conveniently located within walking distance to Manlius Pebble Hill School, and short distance to shopping, library, Route 481 and downtown. Large living/dining area with fireplace; hardwood flooring is found under current carpeting. The eat-in kitchen has been updated, and is adjacent to enclosed three-season porch. Private back yard with fence and patio, no neighbors behind! Three bedrooms including a primary suite with double closet and separate bathroom. Large basement is partially finished with recreation room, second fireplace and bar area. Modern utilities including high efficiency forced air furnace and central A/C. Stackable washer and dryer on main level, basement hookups are present, too. Home is vinyl sided and has replacement windows. Jamesville-Dewitt School District! Showings begin right away!
Zillow last checked: 8 hours ago
Listing updated: November 21, 2024 at 06:33am
Listed by:
Matthew Salvagno 315-682-7197,
Hunt Real Estate ERA,
Stephen W. Moyer 315-446-4681,
Hunt Real Estate ERA
Bought with:
Evelyn Emerson, 30EM0671769
Howard Hanna Real Estate
Source: NYSAMLSs,MLS#: S1560125 Originating MLS: Syracuse
Originating MLS: Syracuse
Facts & features
Interior
Bedrooms & bathrooms
- Bedrooms: 3
- Bathrooms: 2
- Full bathrooms: 2
- Main level bathrooms: 2
- Main level bedrooms: 3
Heating
- Gas, Forced Air
Cooling
- Central Air
Appliances
- Included: Built-In Range, Built-In Oven, Dryer, Dishwasher, Exhaust Fan, Gas Water Heater, Refrigerator, Range Hood, Washer
- Laundry: In Basement, Main Level
Features
- Ceiling Fan(s), Eat-in Kitchen, Separate/Formal Living Room, Living/Dining Room, Bedroom on Main Level, Bath in Primary Bedroom
- Flooring: Carpet, Hardwood, Laminate, Varies
- Basement: Full,Partially Finished
- Number of fireplaces: 2
Interior area
- Total structure area: 1,206
- Total interior livable area: 1,206 sqft
Property
Parking
- Total spaces: 2
- Parking features: Attached, Garage, Garage Door Opener
- Attached garage spaces: 2
Features
- Levels: One
- Stories: 1
- Patio & porch: Enclosed, Patio, Porch
- Exterior features: Blacktop Driveway, Fence, Patio
- Fencing: Partial
Lot
- Size: 0.26 Acres
- Dimensions: 80 x 120
- Features: Near Public Transit, Rectangular, Rectangular Lot, Residential Lot
Details
- Parcel number: 31268907300000020090000000
- Special conditions: Estate
Construction
Type & style
- Home type: SingleFamily
- Architectural style: Ranch
- Property subtype: Single Family Residence
Materials
- Vinyl Siding, Copper Plumbing
- Foundation: Block
- Roof: Asphalt,Shingle
Condition
- Resale
- Year built: 1953
Utilities & green energy
- Electric: Circuit Breakers
- Sewer: Septic Tank
- Water: Connected, Public
- Utilities for property: Cable Available, High Speed Internet Available, Water Connected
Community & neighborhood
Location
- Region: Syracuse
Other
Other facts
- Listing terms: Cash,Conventional
Price history
| Date | Event | Price |
|---|---|---|
| 11/18/2024 | Sold | $251,500+0.6%$209/sqft |
Source: | ||
| 9/15/2024 | Pending sale | $249,900$207/sqft |
Source: | ||
| 9/2/2024 | Contingent | $249,900$207/sqft |
Source: | ||
| 8/21/2024 | Listed for sale | $249,900$207/sqft |
Source: | ||
Public tax history
| Year | Property taxes | Tax assessment |
|---|---|---|
| 2024 | -- | $218,300 +16% |
| 2023 | -- | $188,200 +12% |
| 2022 | -- | $168,000 +16% |
Find assessor info on the county website
Neighborhood: 13214
Nearby schools
GreatSchools rating
- 7/10Jamesville Dewitt Middle SchoolGrades: 5-8Distance: 0.8 mi
- 9/10Jamesville Dewitt High SchoolGrades: 9-12Distance: 1.3 mi
- 7/10Moses Dewitt Elementary SchoolGrades: PK-4Distance: 0.5 mi
Schools provided by the listing agent
- District: Jamesville-Dewitt
Source: NYSAMLSs. This data may not be complete. We recommend contacting the local school district to confirm school assignments for this home.

