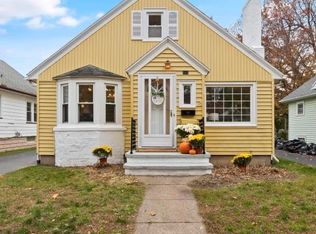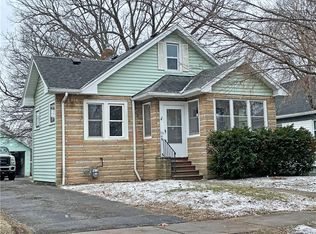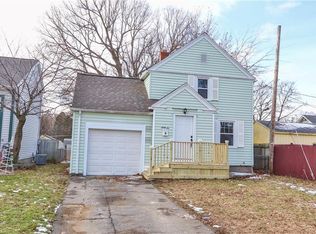*Delayed negotiations until Tuesday 9/13/22 @ 12 pm.* Wow! A must see! This immaculate, well taken care of home features 1,724 sq. ft., 2 first floor bedrooms, 1 full bath, living room, and dining room. The 2nd floor features another bedroom with walk-in closets and a bonus room. Amazing lower level! Possible teen suite that has a 4th bedroom with full bathroom and jacuzzi tub with professional egress. Along with all the style and character throughout. Walking distance to Barnard Park. Schedule your showing today!
This property is off market, which means it's not currently listed for sale or rent on Zillow. This may be different from what's available on other websites or public sources.


