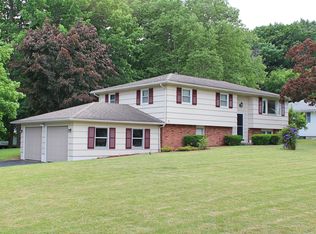Closed
$265,000
107 Pickdale Dr, Rochester, NY 14626
4beds
1,590sqft
Single Family Residence
Built in 1975
0.27 Acres Lot
$-- Zestimate®
$167/sqft
$2,243 Estimated rent
Home value
Not available
Estimated sales range
Not available
$2,243/mo
Zestimate® history
Loading...
Owner options
Explore your selling options
What's special
This charming 4 bedroom, 1.5 bath colonial is ready for you to call home! Inside, you'll find a bright and updated kitchen with white cabinetry, modern countertops, and stainless appliances, flowing into a formal dining room and a cozy living room with great natural light. An additional family room offers sliding doors that lead out to a spacious deck, perfect for entertaining or relaxing. Upstairs you'll find four generously sized bedrooms, and a full bath. The home features fresh paint, central air, vinyl siding, & a fenced backyard.. Enjoy the backyard space complete with a playset and room to garden, play, or unwind. The full basement provides excellent storage. Conveniently located near schools, shopping, and amenities. New roof 2024! Don’t miss your chance to make this your new home! Delayed Negotiations until Monday, 7/28 at 12pm.
Zillow last checked: 8 hours ago
Listing updated: October 24, 2025 at 05:18am
Listed by:
Shelby L. Bailey 585-303-2025,
Keller Williams Realty Greater Rochester
Bought with:
Tiffany A. Hilbert, 10401295229
Keller Williams Realty Greater Rochester
Source: NYSAMLSs,MLS#: R1623743 Originating MLS: Rochester
Originating MLS: Rochester
Facts & features
Interior
Bedrooms & bathrooms
- Bedrooms: 4
- Bathrooms: 2
- Full bathrooms: 1
- 1/2 bathrooms: 1
- Main level bathrooms: 1
Heating
- Gas, Forced Air
Cooling
- Central Air
Appliances
- Included: Dryer, Dishwasher, Electric Oven, Electric Range, Disposal, Gas Water Heater, Microwave, Refrigerator, Washer
Features
- Separate/Formal Dining Room, Eat-in Kitchen, Separate/Formal Living Room
- Flooring: Carpet, Hardwood, Laminate, Varies
- Basement: Full
- Has fireplace: No
Interior area
- Total structure area: 1,590
- Total interior livable area: 1,590 sqft
Property
Parking
- Total spaces: 2
- Parking features: Attached, Garage
- Attached garage spaces: 2
Features
- Levels: Two
- Stories: 2
- Patio & porch: Deck, Patio
- Exterior features: Blacktop Driveway, Deck, Fence, Patio
- Fencing: Partial
Lot
- Size: 0.27 Acres
- Dimensions: 107 x 110
- Features: Flag Lot, Residential Lot
Details
- Additional structures: Shed(s), Storage
- Parcel number: 2628000891100003042000
- Special conditions: Standard
Construction
Type & style
- Home type: SingleFamily
- Architectural style: Colonial
- Property subtype: Single Family Residence
Materials
- Vinyl Siding
- Foundation: Block
Condition
- Resale
- Year built: 1975
Utilities & green energy
- Sewer: Connected
- Water: Connected, Public
- Utilities for property: Sewer Connected, Water Connected
Community & neighborhood
Location
- Region: Rochester
- Subdivision: Webber Estates East
Other
Other facts
- Listing terms: Cash,Conventional,FHA,VA Loan
Price history
| Date | Event | Price |
|---|---|---|
| 9/11/2025 | Sold | $265,000+32.6%$167/sqft |
Source: | ||
| 7/29/2025 | Pending sale | $199,900$126/sqft |
Source: | ||
| 7/21/2025 | Listed for sale | $199,900+29%$126/sqft |
Source: | ||
| 8/19/2019 | Sold | $155,000+7%$97/sqft |
Source: | ||
| 6/20/2019 | Pending sale | $144,900$91/sqft |
Source: Sharon Quataert Realty #R1202135 Report a problem | ||
Public tax history
| Year | Property taxes | Tax assessment |
|---|---|---|
| 2024 | -- | $138,600 |
| 2023 | -- | $138,600 -4.4% |
| 2022 | -- | $145,000 |
Find assessor info on the county website
Neighborhood: 14626
Nearby schools
GreatSchools rating
- NAHolmes Road Elementary SchoolGrades: K-2Distance: 0.8 mi
- 3/10Olympia High SchoolGrades: 6-12Distance: 2 mi
- 5/10Buckman Heights Elementary SchoolGrades: 3-5Distance: 1.8 mi
Schools provided by the listing agent
- District: Greece
Source: NYSAMLSs. This data may not be complete. We recommend contacting the local school district to confirm school assignments for this home.
