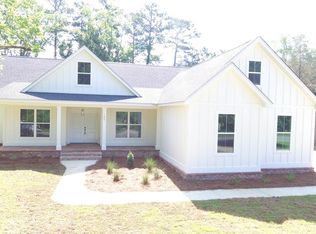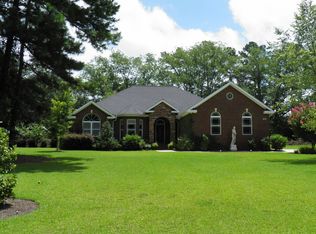Spacious, beautiful, this 4 bedroom, 3 bath home is waiting for your family! Downstairs you have a wonderful open floor plan, formal dining room, large living room with fireplace, breakfast room overlooks the screened porch and patio. Kitchen has upgraded appliances, double ovens, microwave, solid surface countertops, walk in pantry, storage under stairs and lots of cabinet space. Main level master suite has a spacious bathroom, double vanities, tile shower, large jacuzzi tub and walk in closet. Split floor plan allows for a guest half bath on opposite side of living room and two bedrooms share a Jack and Jill bathroom. Off the kitchen is large laundry room, front load washer and dryer included and access to a bonus room/4th bedroom/home school room/exercise room with its own bathroom upstairs. Plantation shutters have been installed throughout the house for added charm, HVAC unit was replaced in 2014, including new duct work and extra flooring added in attic for storage. Outside you will find a beautiful patio, sprinkler system, outdoor speakers, fenced yard, a workshop/storage building that has water and power, along with loft for additional storage. Perfectly landscaped for a future pool! Call today for an appointment to see this beauty on the south side of Thomas County!
This property is off market, which means it's not currently listed for sale or rent on Zillow. This may be different from what's available on other websites or public sources.


