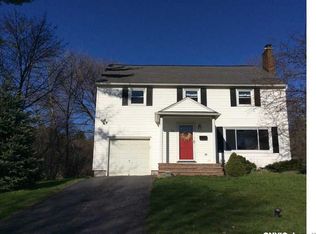THE AMBIANCE OF A CLASSIC COLONIAL WITH 3 LARGE BEDROOMS, FORMAL DINING ROOM WITH DOUBLE DOORS TO PORCH. LARGE LIVING ROOM W/WOOD BURNING FIREPLACE. EAT-IN KITCHEN WITH BREAKFAST NOOK, FIRST FLOOR OFFICE OR 4TH BEDROOM. PARTIALLY FINISHED BASEMENT WITH ADD'L FIREPLACE. NESTLED IN A QUIET NEIGHBORHOOD CONVENIENTLY LOCATED TO SHOPPING, ALL MAJOR ROADS AND AMENITIES. JAMESVILLE-DEWITT SCHOOS. SOUND CONSTRUCTION NEEDS SOME UPDATING, HOWEVER, CAN MOVE IN AND RENOVATE LATER.
This property is off market, which means it's not currently listed for sale or rent on Zillow. This may be different from what's available on other websites or public sources.
