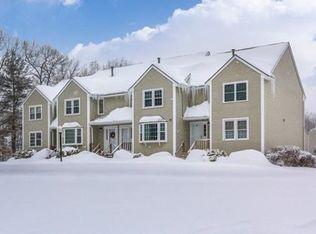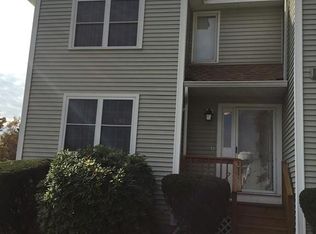Sold for $445,000
$445,000
107 Patrick Rd, Tewksbury, MA 01876
2beds
1,240sqft
Condominium, Townhouse
Built in 1985
-- sqft lot
$486,000 Zestimate®
$359/sqft
$2,776 Estimated rent
Home value
$486,000
$462,000 - $510,000
$2,776/mo
Zestimate® history
Loading...
Owner options
Explore your selling options
What's special
Welcome home to this beautiful unit at the highly sought after Carter Green community! Perfect location in Tewksbury with access to highways and shopping! This townhome features three levels of living with a spacious one car garage. The main level consists of a bright and welcoming living room with slider to a private balcony- great for enjoying summer evenings. The spacious dining room flows into the beautifully renovated kitchen that has plenty of cabinet space and granite countertops. The updated half bath with granite completes this level. Upstairs you will find a large primary bedroom with double closets, a full bathroom, and a spacious second bedroom with walk in closet! Laundry is conveniently located on the 2nd floor. The lower level has a new vinyl flooring entry way/mudroom, a large closet for storage, a utility room with extra storage and a one car garage. New heating system 2019, kitchen 2020 and so many more updates- A must see!
Zillow last checked: 8 hours ago
Listing updated: April 19, 2023 at 09:55am
Listed by:
Kara Ross 781-864-3929,
Coldwell Banker Realty - Andover 978-475-2201
Bought with:
Stephen Mcgovern
Conway - Canton
Source: MLS PIN,MLS#: 73087640
Facts & features
Interior
Bedrooms & bathrooms
- Bedrooms: 2
- Bathrooms: 2
- Full bathrooms: 1
- 1/2 bathrooms: 1
Primary bedroom
- Features: Flooring - Wall to Wall Carpet, Closet - Double
- Level: Third
- Area: 204
- Dimensions: 17 x 12
Bedroom 2
- Features: Walk-In Closet(s), Flooring - Laminate
- Level: Third
- Area: 150
- Dimensions: 15 x 10
Bathroom 1
- Features: Bathroom - Half, Flooring - Laminate, Countertops - Stone/Granite/Solid
- Level: Second
Bathroom 2
- Features: Bathroom - Full, Flooring - Stone/Ceramic Tile
- Level: Third
Dining room
- Features: Flooring - Laminate, Lighting - Overhead
- Level: Second
- Area: 108
- Dimensions: 12 x 9
Kitchen
- Features: Flooring - Vinyl, Countertops - Stone/Granite/Solid, Cabinets - Upgraded, Recessed Lighting, Remodeled
- Level: Second
- Area: 72
- Dimensions: 9 x 8
Living room
- Features: Flooring - Wall to Wall Carpet, Balcony / Deck, Recessed Lighting, Slider
- Level: Second
- Area: 240
- Dimensions: 20 x 12
Heating
- Forced Air, Natural Gas
Cooling
- Central Air
Appliances
- Included: Range, Dishwasher, Microwave, Refrigerator
- Laundry: Flooring - Vinyl, Electric Dryer Hookup, Washer Hookup, Third Floor, In Unit
Features
- Entry Hall, High Speed Internet
- Flooring: Tile, Laminate, Vinyl
- Basement: None
- Has fireplace: No
Interior area
- Total structure area: 1,240
- Total interior livable area: 1,240 sqft
Property
Parking
- Total spaces: 2
- Parking features: Under, Off Street, Guest
- Attached garage spaces: 1
- Uncovered spaces: 1
Features
- Patio & porch: Deck
- Exterior features: Deck, Professional Landscaping, Tennis Court(s)
Details
- Parcel number: 794244
- Zoning: MFD
Construction
Type & style
- Home type: Townhouse
- Property subtype: Condominium, Townhouse
Materials
- Frame
- Roof: Shingle
Condition
- Year built: 1985
Utilities & green energy
- Sewer: Public Sewer
- Water: Public
- Utilities for property: for Electric Range, for Electric Dryer, Washer Hookup
Community & neighborhood
Community
- Community features: Public Transportation, Shopping, Tennis Court(s), Park, Walk/Jog Trails, Golf, Medical Facility, Laundromat, Highway Access, House of Worship, Public School
Location
- Region: Tewksbury
HOA & financial
HOA
- HOA fee: $300 monthly
- Amenities included: Tennis Court(s), Clubhouse
- Services included: Insurance, Maintenance Structure, Road Maintenance, Maintenance Grounds, Snow Removal, Trash
Price history
| Date | Event | Price |
|---|---|---|
| 4/19/2023 | Sold | $445,000+4.7%$359/sqft |
Source: MLS PIN #73087640 Report a problem | ||
| 3/20/2023 | Contingent | $425,000$343/sqft |
Source: MLS PIN #73087640 Report a problem | ||
| 3/15/2023 | Listed for sale | $425,000+116.8%$343/sqft |
Source: MLS PIN #73087640 Report a problem | ||
| 12/14/2001 | Sold | $196,000+47.4%$158/sqft |
Source: Public Record Report a problem | ||
| 2/19/1999 | Sold | $133,000+40.1%$107/sqft |
Source: Public Record Report a problem | ||
Public tax history
| Year | Property taxes | Tax assessment |
|---|---|---|
| 2025 | $5,683 +5.1% | $429,900 +6.5% |
| 2024 | $5,406 +1.7% | $403,700 +7.1% |
| 2023 | $5,314 +11.8% | $376,900 +20.5% |
Find assessor info on the county website
Neighborhood: 01876
Nearby schools
GreatSchools rating
- 5/10John F. Ryan Elementary SchoolGrades: 5-6Distance: 1.1 mi
- 7/10John W. Wynn Middle SchoolGrades: 7-8Distance: 0.3 mi
- 8/10Tewksbury Memorial High SchoolGrades: 9-12Distance: 1.2 mi
Get a cash offer in 3 minutes
Find out how much your home could sell for in as little as 3 minutes with a no-obligation cash offer.
Estimated market value$486,000
Get a cash offer in 3 minutes
Find out how much your home could sell for in as little as 3 minutes with a no-obligation cash offer.
Estimated market value
$486,000

