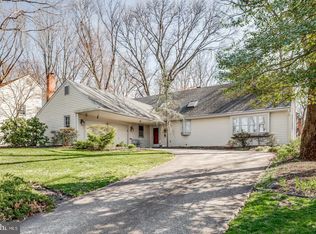Custom Hastings: remodeled kitchen and fm rm, second staircase removed, 2 storage attics you can stand up in w/ pulldown stairs (one on 2nd floor is entire length of house; one on 1st flr off hallway to garage is also large and very useful, 15' x 15' office/library/2nd fam rm/media rm on 1st floor w/ built-in bookcases and cabinets and 3 electric skylights has 11' ceiling, ceiling fan, anderson rollout-windows to patio and pond waterfall view of stunning, cozy garden. Natural-stone walls, walkways, patio, and fireplace chimney (no EP Henry here, only the best natural stone hand crafted by old-school stone masons) built around professionally landscaped grounds in 2008 that feature many very rare, exotic shrubs and trees with custom-built privacy cedar lattice work w/ 4 suspended lights on patio. The lush-and-beautiful landscape is maintained by a 12-zone irrigation system that includes irrigation for every plant and shrub on the grounds, all run by a customizable, electronic program board in the garage (no hand watering or worrying about the care of any vegetation on the property). Custom-built, clear Spanish-cedar garage barn doors w/ elec. openers on oversized garage with full storage above. Widened concrete driveway w/ brick ribbons on both sides allows for easy navigation for 2 cars. Partially finished full-size basement is dry and carpeted, featuring many shelves and closet storage under stairs with wine rack; this is the largest basement type in Wexford Leas found only in the Hastings model. Laundry room off hallway at end leading directly to garage; hallway features two large closets.
This property is off market, which means it's not currently listed for sale or rent on Zillow. This may be different from what's available on other websites or public sources.

