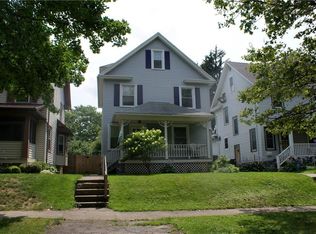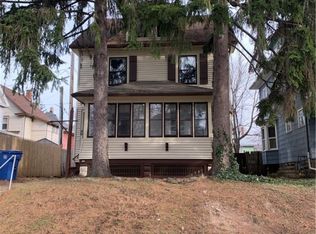Closed
$153,500
107 Parkside Ave, Rochester, NY 14609
3beds
1,727sqft
Single Family Residence
Built in 1926
3,402.04 Square Feet Lot
$182,800 Zestimate®
$89/sqft
$1,699 Estimated rent
Maximize your home sale
Get more eyes on your listing so you can sell faster and for more.
Home value
$182,800
$172,000 - $196,000
$1,699/mo
Zestimate® history
Loading...
Owner options
Explore your selling options
What's special
Do not miss this opportunity to own this FABULOUS Beechwood colonial with a big front porch! Walking distance to bars, restaurants, pharmacies, parks, the recreation center, and library. Enjoy entertaining in the large living room and formal dining room. Marvel at the beautiful hardwood floors and high ceilings with crown molding. Large eat-in kitchen includes all appliances, even a dishwasher! A cute nook is perfect for a coffee bar and deck to the private, fenced-in backyard. Three generous size bedrooms and full bath with linen closet. Finished walk-up attic with built in bookcases is perfect for a play room or office. This property has so much to offer. DO NOT MISS! **Delayed Negotiations until November 23rd @ 4PM.
Zillow last checked: 8 hours ago
Listing updated: March 24, 2023 at 03:18pm
Listed by:
Laurie Dietrich 585-313-3484,
Hunt Real Estate ERA/Columbus
Bought with:
Michael W. White, 10301223453
Empire Realty Group
Source: NYSAMLSs,MLS#: R1445211 Originating MLS: Rochester
Originating MLS: Rochester
Facts & features
Interior
Bedrooms & bathrooms
- Bedrooms: 3
- Bathrooms: 1
- Full bathrooms: 1
Heating
- Gas, Forced Air
Appliances
- Included: Dishwasher, Disposal, Gas Oven, Gas Range, Gas Water Heater, Microwave, Refrigerator
- Laundry: In Basement
Features
- Ceiling Fan(s), Separate/Formal Dining Room, Entrance Foyer, Eat-in Kitchen, Separate/Formal Living Room, Living/Dining Room, Natural Woodwork, Window Treatments, Programmable Thermostat
- Flooring: Carpet, Hardwood, Tile, Varies
- Windows: Drapes, Leaded Glass, Thermal Windows
- Basement: Full
- Has fireplace: No
Interior area
- Total structure area: 1,727
- Total interior livable area: 1,727 sqft
Property
Parking
- Parking features: No Garage, Driveway
Features
- Patio & porch: Deck, Open, Porch
- Exterior features: Concrete Driveway, Deck, Fence
- Fencing: Partial
Lot
- Size: 3,402 sqft
- Dimensions: 40 x 85
- Features: Near Public Transit, Residential Lot
Details
- Additional structures: Shed(s), Storage
- Parcel number: 26140010746000020630000000
- Special conditions: Standard
Construction
Type & style
- Home type: SingleFamily
- Architectural style: Colonial,Two Story
- Property subtype: Single Family Residence
Materials
- Vinyl Siding, Copper Plumbing
- Foundation: Block
- Roof: Asphalt
Condition
- Resale
- Year built: 1926
Utilities & green energy
- Electric: Circuit Breakers
- Sewer: Connected
- Water: Connected, Public
- Utilities for property: Cable Available, High Speed Internet Available, Sewer Connected, Water Connected
Community & neighborhood
Security
- Security features: Security System Leased, Security System Owned
Location
- Region: Rochester
- Subdivision: Est H Rogers
Other
Other facts
- Listing terms: Cash,Conventional,FHA,VA Loan
Price history
| Date | Event | Price |
|---|---|---|
| 2/17/2023 | Sold | $153,500+23.8%$89/sqft |
Source: | ||
| 11/25/2022 | Pending sale | $124,000$72/sqft |
Source: | ||
| 11/16/2022 | Listed for sale | $124,000+47.6%$72/sqft |
Source: | ||
| 9/24/2020 | Sold | $84,000-1.2%$49/sqft |
Source: Public Record Report a problem | ||
| 7/1/2013 | Sold | $85,000-5.5%$49/sqft |
Source: | ||
Public tax history
| Year | Property taxes | Tax assessment |
|---|---|---|
| 2024 | -- | $153,000 +47.1% |
| 2023 | -- | $104,000 |
| 2022 | -- | $104,000 |
Find assessor info on the county website
Neighborhood: Beechwood
Nearby schools
GreatSchools rating
- 2/10School 33 AudubonGrades: PK-6Distance: 0.2 mi
- 4/10East Lower SchoolGrades: 6-8Distance: 0.7 mi
- 2/10East High SchoolGrades: 9-12Distance: 0.7 mi
Schools provided by the listing agent
- District: Rochester
Source: NYSAMLSs. This data may not be complete. We recommend contacting the local school district to confirm school assignments for this home.

