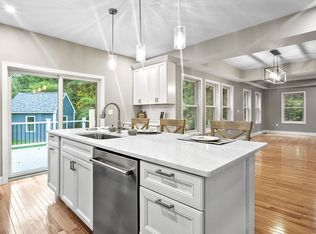Tastefully upgraded, and immaculately maintained, this ranch is a must see! The kitchen, with granite counter tops, upgraded cabinetry, and stainless appliances, offers plenty of counter space. The dining room, graced with hardwood flooring, makes for a great dining are and has access to a spacious deck overlooking the back yard. The dining room flows into the living room, complete with hardwood flooring, and makes for a great entertainment space.. The bedrooms are well proportioned with generous closet space. The bathrooms are both nicely appointed with granite counters and beautiful tile work. The garage is a double bay with high ceilings. The basement is tidy and contains recently updated utilities. A backup generator is wired into the home for peace of mind during power outages. Must see!!
This property is off market, which means it's not currently listed for sale or rent on Zillow. This may be different from what's available on other websites or public sources.
