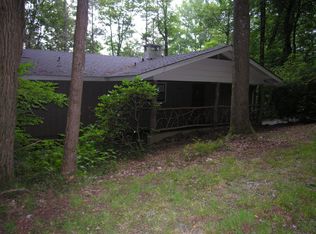Sold for $775,000
$775,000
107 Owl Gap Road, Highlands, NC 28741
2beds
--sqft
Single Family Residence
Built in 2007
0.8 Acres Lot
$-- Zestimate®
$--/sqft
$2,582 Estimated rent
Home value
Not available
Estimated sales range
Not available
$2,582/mo
Zestimate® history
Loading...
Owner options
Explore your selling options
What's special
Immerse yourself in the magic of this one-of-a-kind home built by a builder for his personal residence. Expertly crafted with an eye for design, the home combines spacious living with the enchanting atmosphere of a treehouse. Accessible via a bridge that winds through the trees, this delightful residence showcases superior craftsmanship. The kitchen boasts custom cabinetry, gleaming granite countertops, and top-of-the-line stainless steel appliances. The main floor sparkles with upgraded porcelain tiles that resemble slate, and a beautiful fireplace to enhance the home's charming ambiance. Bathed in natural light, the home brings the beauty of the outdoors inside. The master suite is a luxurious retreat, featuring a spa-like bath with custom bowl-style sinks, a freestanding tub, and an oversized shower. The terrace level offers a serene guest suite with a private porch, as well as a fitness room/office. An elevator gives easy access to the upper or lower bedroom suites. Located on the Atlanta side of Highlands with easy access, the home boasts a long view of Blue Valley and overlooks a flowing stream.
Zillow last checked: 8 hours ago
Listing updated: November 11, 2024 at 12:52pm
Listed by:
Judith Michaud,
Berkshire Hathaway HomeServices Meadows Mountain Realty,
Thomas Goldacker,
Berkshire Hathaway HomeServices Meadows Mountain Realty - HF
Bought with:
Judith Michaud
Berkshire Hathaway HomeServices Meadows Mountain Realty
Source: HCMLS,MLS#: 101512Originating MLS: Highlands Cashiers Board of Realtors
Facts & features
Interior
Bedrooms & bathrooms
- Bedrooms: 2
- Bathrooms: 3
- Full bathrooms: 2
- 1/2 bathrooms: 1
Primary bedroom
- Level: Upper
Bedroom 2
- Level: Lower
Dining room
- Level: Main
Kitchen
- Level: Main
Living room
- Level: Main
Office
- Level: Lower
Heating
- Central, Electric, Heat Pump
Cooling
- Central Air, Electric, Heat Pump
Appliances
- Included: Built-In Refrigerator, Dryer, Dishwasher, Electric Oven, Disposal, Microwave, Washer
- Laundry: Washer Hookup, Dryer Hookup
Features
- Ceiling Fan(s), Walk-In Closet(s)
- Flooring: Carpet, Other, Tile, Wood
- Basement: Crawl Space,Exterior Entry
- Has fireplace: Yes
- Fireplace features: Living Room, Other, Wood Burning
Property
Parking
- Total spaces: 1
- Parking features: Garage, One Car Garage, Paved
- Garage spaces: 1
Features
- Levels: Three Or More
- Stories: 3
- Patio & porch: Covered, Front Porch, Side Porch
- Exterior features: None
- Waterfront features: Stream
- Body of water: No Name Known
Lot
- Size: 0.80 Acres
- Features: Rolling Slope
Details
- Parcel number: 7439174490
Construction
Type & style
- Home type: SingleFamily
- Property subtype: Single Family Residence
Materials
- Wood Siding
- Foundation: Poured
- Roof: Shingle
Condition
- New construction: No
- Year built: 2007
Utilities & green energy
- Sewer: Septic Tank
- Water: Shared Well, Well
- Utilities for property: Cable Available, High Speed Internet Available
Community & neighborhood
Location
- Region: Highlands
- Subdivision: None
Other
Other facts
- Listing terms: Conventional
Price history
| Date | Event | Price |
|---|---|---|
| 6/2/2023 | Sold | $775,000-2.5% |
Source: HCMLS #101512 Report a problem | ||
| 3/3/2023 | Pending sale | $795,000 |
Source: BHHS broker feed #101512 Report a problem | ||
| 3/2/2023 | Contingent | $795,000 |
Source: HCMLS #101512 Report a problem | ||
| 2/13/2023 | Listed for sale | $795,000+27.2% |
Source: HCMLS #101512 Report a problem | ||
| 5/14/2021 | Sold | $625,000-3.8% |
Source: HCMLS #93290 Report a problem | ||
Public tax history
| Year | Property taxes | Tax assessment |
|---|---|---|
| 2014 | -- | $589,700 |
| 2013 | $1,639 | $589,700 |
| 2012 | -- | $589,700 |
Find assessor info on the county website
Neighborhood: 28741
Nearby schools
GreatSchools rating
- 6/10Highlands SchoolGrades: K-12Distance: 2.5 mi
- 6/10Macon Middle SchoolGrades: 7-8Distance: 10.7 mi
- 2/10Mountain View Intermediate SchoolGrades: 5-6Distance: 10.9 mi
Get pre-qualified for a loan
At Zillow Home Loans, we can pre-qualify you in as little as 5 minutes with no impact to your credit score.An equal housing lender. NMLS #10287.
