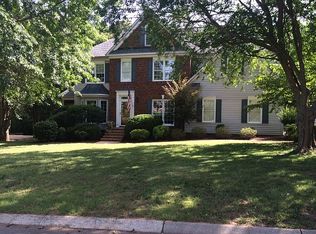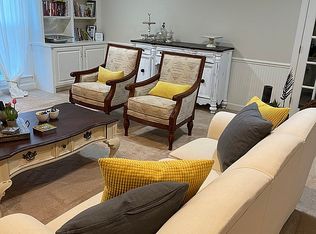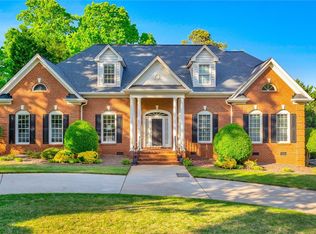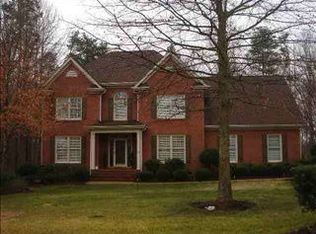Experience the splendor of a custom-built, double gallery, French Southern style home right here in the Upstate! This magnificent 4BR/4BA all brick home situated on two lots in a quiet cul-de-sac is located in the much sought after Middle Creek Subdivision in Easley where upscale living and community pride provide the perfect place to call home. A circular drive accents the prominent entrance to this exquisite home. A fully covered double porch with slate flooring emulates a grand Southern estate. An elegant two-story foyer with trey ceiling and a winding stairway complete with wrought-iron spindles provides a warm welcome. The main floor has an open floor plan with detailed crown moldings, archways, columns, and towering 11ft ceilings. Upon entering to your immediate left lies the heart of the home you will be awestruck at the enormous living area. Honduran heart of pine hardwoods flow throughout this living area which encompasses the kitchen, dining, living and Master bedroom. A coffered ceiling gives dimensions to an otherwise open kitchen and dining area while adding warmth and style to this stunning space. The custom cabinets by Wood-Mode have a lifetime warranty. They elegantly frame the chef-inspired kitchen and a raised bar serves as a room divider between the kitchen and dining area as well as a buffet table. A Sub-Zero cabinet covered refrigerator, granite countertops, and wine rack are just some of the kitchen s striking features. Another favorite spot is the custom eating bench and wall mural for more casual dining. Running the full length of the kitchen and dining area is the impressive Great room. A black marble fireplace serves as a focal point and built-ins adorn an alcove to its side. Details abound throughout the room. From the Great room, stately glass sliding doors open out onto a spacious covered porch with skylights and ceiling fans that overlooks a sunken oversized brick patio and large back yard. Plenty of natural light streams in from the expansive windows giving a light and airy feel to this combined living space. Going back to the main entranceway, just off the foyer is an office with custom built-ins. It could be converted to a library or cozy sitting room. Straight ahead is the Master Suite which is accessed through double French doors. A beautiful fireplace with ornate mantle and black marble inlay promotes an intimate relaxing atmosphere. The luxurious master bath features walk-in closet, double vanities with separate dressing table, an enormous jetted tub and separate shower. An oasis indeed! Another added bonus is the in-law suite with full bath and separate entrance. Completing the main floor plan is a laundry room with built-ins, desk/work area & utility sink and 2 car garage. The second floor boasts of 2 BR, another walk-in laundry room, and a sitting area complete with a custom wet bar with stained glass detailing giving a festive atmosphere to the d cor. From the sitting area, a door opens out onto the upstairs fanned covered porch. The homeowners took much pride in their home design and it is a sensational one-of-a kind property with an unbeatable value! Additional features of this incredible home include 2 car attached garage with extra parking pad, mature landscaping, laundry room with built-ins, desk/work area & utility sink, double pane insulated vinyl clad windows, solid wood doors, Honduran pine hardwoods, exterior redwood columns, and in-ground pet containment fence. Updates include: New 30 yr architectural roof, new appliances and pressure washed exterior.
This property is off market, which means it's not currently listed for sale or rent on Zillow. This may be different from what's available on other websites or public sources.



