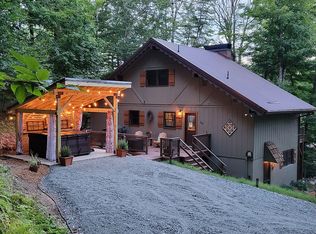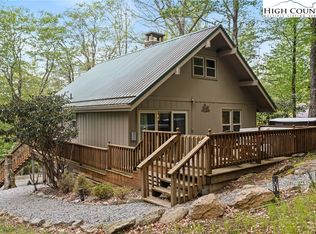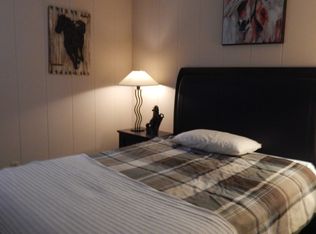Sold for $715,000 on 04/24/25
$715,000
107 Overbrook Trail, Beech Mountain, NC 28604
4beds
2,531sqft
Single Family Residence
Built in 1971
1.24 Acres Lot
$708,500 Zestimate®
$282/sqft
$4,522 Estimated rent
Home value
$708,500
$638,000 - $786,000
$4,522/mo
Zestimate® history
Loading...
Owner options
Explore your selling options
What's special
Welcome to your dream mountain retreat! This newly-listed, exquisitely furnished home presents an exceptional living experience nestled in the serene setting of Beech Mountain. Boasting a grand total of 2525 square feet, this residence is meticulously designed with a blend of comfort and modernity.
The heart of this haven is its great room, featuring vaulted ceilings and a striking floor-to-ceiling fireplace, establishing an inviting atmosphere. French doors open up to a spacious deck, an ideal spot for relaxation. The primary bedroom, conveniently located on the main floor, includes an ensuite bathroom with a well-appointed shower, ensuring privacy and ease.
This home features a total of four cozy bedrooms and three and a half bathrooms. Two additional bedrooms on the main floor share a full bathroom with a tub and shower, suitable for family or guests. The lower level unfolds into another expansive great room, accompanied by a comfortable bedroom and a hallway bathroom with tub and shower. Full over Full bunk beds with a trundle make this a perfect space for extra guests or a younger crowd.
Stepping outside, the covered hot tub invites you to unwind under the stars, adding a touch of luxury to this mountain escape. Nature enthusiasts will delight in the proximity to the Lower Pond Creek Trail, less than a mile away, offering endless opportunities for outdoor adventures.
Whether you’re looking for a lucrative rental opportunity or a peaceful family getaway, this property promises a balance of splendid isolation and outdoor exploration. Rental gross income for 2023-2024 $86,000
Zillow last checked: 8 hours ago
Listing updated: April 25, 2025 at 03:43pm
Listed by:
Pilar Halstead (828)387-3822,
Superlative Realty Services,
Debbie Canady 828-387-6357,
Superlative Realty Services
Bought with:
NONMLS MEMBER, 800273
NONMLS
Source: High Country AOR,MLS#: 253062 Originating MLS: High Country Association of Realtors Inc.
Originating MLS: High Country Association of Realtors Inc.
Facts & features
Interior
Bedrooms & bathrooms
- Bedrooms: 4
- Bathrooms: 4
- Full bathrooms: 3
- 1/2 bathrooms: 1
Heating
- Baseboard, Ductless, Electric
Cooling
- Wall/Window Unit(s)
Appliances
- Included: Dryer, Dishwasher, Electric Cooktop, Electric Water Heater, Disposal, Microwave Hood Fan, Microwave, Refrigerator, Washer
- Laundry: Washer Hookup, Dryer Hookup, In Basement
Features
- Furnished
- Basement: Finished
- Has fireplace: Yes
- Fireplace features: Stone
- Furnished: Yes
Interior area
- Total structure area: 2,531
- Total interior livable area: 2,531 sqft
- Finished area above ground: 1,475
- Finished area below ground: 1,056
Property
Parking
- Parking features: Driveway
- Has uncovered spaces: Yes
Features
- Levels: Three Or More
- Stories: 3
Lot
- Size: 1.24 Acres
Details
- Parcel number: 1950453392000
- Zoning description: Residential
Construction
Type & style
- Home type: SingleFamily
- Architectural style: Chalet/Alpine
- Property subtype: Single Family Residence
Materials
- Wood Siding, Wood Frame
- Foundation: Basement
- Roof: Metal
Condition
- Year built: 1971
Utilities & green energy
- Sewer: Public Sewer
- Water: Public
- Utilities for property: Cable Available, High Speed Internet Available
Community & neighborhood
Community
- Community features: Club Membership Available
Location
- Region: Banner Elk
- Subdivision: Charter Hills
Other
Other facts
- Listing terms: Cash,Conventional,New Loan
- Road surface type: Gravel
Price history
| Date | Event | Price |
|---|---|---|
| 4/24/2025 | Sold | $715,000-4%$282/sqft |
Source: | ||
| 3/26/2025 | Contingent | $745,000$294/sqft |
Source: | ||
| 12/30/2024 | Listed for sale | $745,000+104.2%$294/sqft |
Source: | ||
| 8/24/2020 | Sold | $364,900+4.3%$144/sqft |
Source: | ||
| 7/4/2020 | Listed for sale | $349,900+218.1%$138/sqft |
Source: Hefner Real Estate LLC #3637316 | ||
Public tax history
| Year | Property taxes | Tax assessment |
|---|---|---|
| 2024 | $1,447 | $422,700 |
| 2023 | $1,447 +1.6% | $422,700 |
| 2022 | $1,424 +70% | $422,700 +124.8% |
Find assessor info on the county website
Neighborhood: 28604
Nearby schools
GreatSchools rating
- 7/10Valle Crucis ElementaryGrades: PK-8Distance: 4.9 mi
- 8/10Watauga HighGrades: 9-12Distance: 12.1 mi
Schools provided by the listing agent
- Elementary: Valle Crucis
- High: Watauga
Source: High Country AOR. This data may not be complete. We recommend contacting the local school district to confirm school assignments for this home.

Get pre-qualified for a loan
At Zillow Home Loans, we can pre-qualify you in as little as 5 minutes with no impact to your credit score.An equal housing lender. NMLS #10287.


