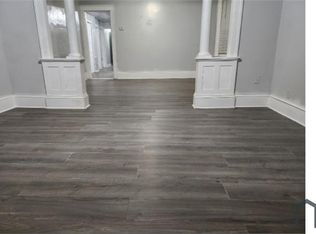The gem of Orient St! Impeccably maintained inside & out. This stunning hip roof ranch is ideally situated on an attractive lot off Plantation St, close to UMass & ever-popular Shrewsbury St. Its spacious & sun-filled Living Room w/gleaming newer hardwoods and lg bay window offers the perfect friends & family gathering spot. The adjacent Dining Rm flows seamlessly into a cabinet-packed Kitchen. Sliders off the DinRm lead to a lg backyard Deck for your alfresco dining! 2 oversized Bedrooms with attractive hardwoods, and a full Bath complete the first floor. Need more space? The walk-out lower level offers a Family Rm, full Bath and full 2nd Kitchen. One car Garage, two Driveways, Central Air conditioning, economical gas heat, replacement windows and close proximity to the newly renovated Holmes Field are just some of the additional features with this must-see home. ***Showings start at Open House by appointment only w/Showingtime on Sat Sept 19th 10-3pm & Sunday Sept 20th 10-3pm **
This property is off market, which means it's not currently listed for sale or rent on Zillow. This may be different from what's available on other websites or public sources.
