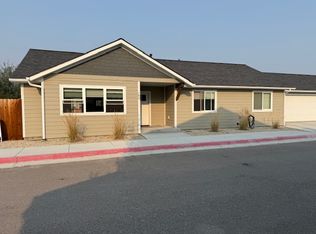Closed
Price Unknown
107 One Way Loop, Hamilton, MT 59840
3beds
1,320sqft
Townhouse
Built in 2021
5,052.96 Square Feet Lot
$391,300 Zestimate®
$--/sqft
$1,872 Estimated rent
Home value
$391,300
$321,000 - $473,000
$1,872/mo
Zestimate® history
Loading...
Owner options
Explore your selling options
What's special
Built in 2021, this single level 3-bedroom, 2-bathroom townhouse blends modern style with everyday comfort. The open-concept floor plan features a bright living area, high ceilings, and a stylish kitchen with stainless steel appliances, sleek cabinetry, and a large island perfect for gatherings. The spacious primary suite offers a walk-in closet and a beautiful en-suite. Two additional bedrooms are generously sized with a full bathroom nearby. Enjoy outdoor living with a private patio and fenced in yard, plus the convenience of an attached garage. Located close to parks, shopping, dining, and Hamilton schools -- this move-in ready home is the perfect place to settle in and thrive!
Schedule a showing today and discover the possibilities!
Zillow last checked: 8 hours ago
Listing updated: August 25, 2025 at 11:27am
Listed by:
Carson Paulson 832-454-3057,
Zillastate
Bought with:
Lyric DeVries-Johnson, RRE-RBS-LIC-71847
DeVries Real Estate
Source: MRMLS,MLS#: 30046553
Facts & features
Interior
Bedrooms & bathrooms
- Bedrooms: 3
- Bathrooms: 2
- Full bathrooms: 2
Heating
- Forced Air
Cooling
- Central Air
Appliances
- Included: Dryer, Dishwasher, Microwave, Range, Refrigerator, Washer
Features
- Main Level Primary, Open Floorplan
- Basement: Crawl Space
- Has fireplace: No
Interior area
- Total interior livable area: 1,320 sqft
- Finished area below ground: 0
Property
Parking
- Total spaces: 2
- Parking features: Garage - Attached
- Attached garage spaces: 2
Features
- Levels: One
- Stories: 1
- Patio & porch: Awning(s), Patio, Porch
- Exterior features: Awning(s)
- Fencing: Back Yard,Wood
Lot
- Size: 5,052 sqft
Details
- Parcel number: 13146830208025002
- Special conditions: Standard
Construction
Type & style
- Home type: Townhouse
- Architectural style: Ranch
- Property subtype: Townhouse
Materials
- Masonite
- Foundation: Poured
- Roof: Composition
Condition
- New construction: No
- Year built: 2021
Details
- Builder name: Sun Peak Construction
Utilities & green energy
- Sewer: Public Sewer
- Water: Public
- Utilities for property: Electricity Connected, Natural Gas Connected, High Speed Internet Available
Community & neighborhood
Security
- Security features: Security System Owned, Carbon Monoxide Detector(s), Smoke Detector(s), Security System
Location
- Region: Hamilton
HOA & financial
HOA
- Has HOA: Yes
- HOA fee: $300 annually
- Amenities included: None
- Services included: Common Area Maintenance, Road Maintenance, Snow Removal
- Association name: Marcus Square Hoa
Other
Other facts
- Listing agreement: Exclusive Right To Sell
- Listing terms: Cash,Conventional,FHA,VA Loan
Price history
| Date | Event | Price |
|---|---|---|
| 8/25/2025 | Sold | -- |
Source: | ||
| 6/5/2025 | Price change | $415,000-2.4%$314/sqft |
Source: | ||
| 4/29/2025 | Listed for sale | $425,000$322/sqft |
Source: | ||
| 3/25/2021 | Sold | -- |
Source: | ||
Public tax history
| Year | Property taxes | Tax assessment |
|---|---|---|
| 2024 | $3,011 +5.5% | $379,800 |
| 2023 | $2,854 +28.8% | $379,800 +55.6% |
| 2022 | $2,216 +81.5% | $244,100 +83% |
Find assessor info on the county website
Neighborhood: 59840
Nearby schools
GreatSchools rating
- 5/10Daly SchoolGrades: K-4Distance: 0.6 mi
- 4/10Hamilton Middle SchoolGrades: 5-8Distance: 0.8 mi
- 8/10Hamilton High SchoolGrades: 9-12Distance: 0.5 mi
