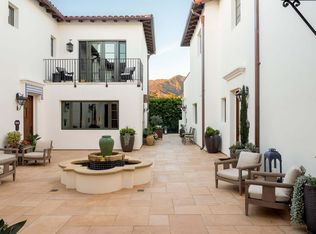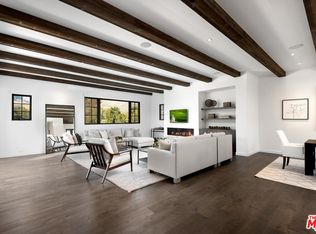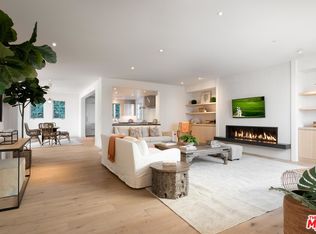Newly built in 2019, this open floor-plan masterpiece is centrally located in the heart of Montecito. The Villas at Olive Mill Road offer sophisticated, modern living only steps away from restaurants on Coast Village Road. No expense was spared in the construction, design, and choice of finishes. This two-bedroom, three-bathroom Villa consists of all en-suite bedrooms, an expansive master bedroom with balcony and oversized walk-in closet. Enjoy the security of a private garage and dual gated entry. The living area is tastefully designed with glass Flare Front fireplace, double height ceilings and solid French Oak flooring throughout. The chef's kitchen is equipped with Wolf and Subzero appliances and the enclosed patio-room allows for outdoor lounge space within the comfort of your home.
This property is off market, which means it's not currently listed for sale or rent on Zillow. This may be different from what's available on other websites or public sources.


