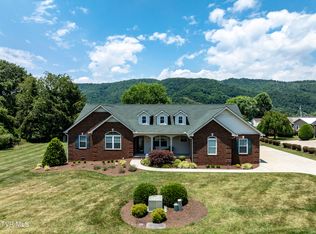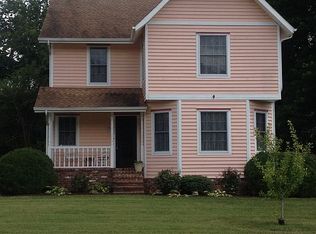First time on the market! Lovely four bedroom, three full bath home situated on a large lot in the beautiful Old Farm Subdivision in Erwin, TN. This home boasts gorgeous vaulted ceilings, granite counter tops in the kitchen and all bathrooms; the master suite is on the main floor with a large master bath that includes a tiled shower along with a whirlpool tub, the laundry is also on the main floor. The kitchen offers plenty of cabinet space with beautiful stainless still appliances. The living room is spacious and comfortable with a lovely rock gas fireplace, an elegant dining room to enjoy family meals at and two more bedrooms, and another full bath is also on the main floor! Upstairs offers another bedroom with a full bath. The attached garage could hold up to two vehicles depending on the size. The back yard includes a fully fenced in yard and a patio to entertain and enjoy. All information is deemed reliable but not guaranteed. Buyers/buyers agents to verify all information.
This property is off market, which means it's not currently listed for sale or rent on Zillow. This may be different from what's available on other websites or public sources.


