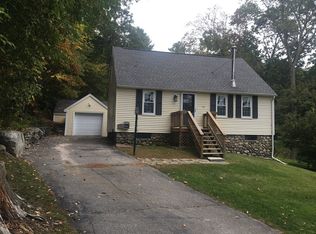Quiet serenity abounds! Gorgeous cape-cod style home in fantastic commuter location with beautiful views of Pondville Pond across the way offers the best in indoor/outdoor living. This stunning open floor plan home offers the most in one floor living w/ spacious rooms & an abundance of natural light. Enjoy cooking in a spectacular eat-in gourmet kit w/ custom cabinets & ss appliances. A stunning family rm w/ beautiful columns, vaulted ceiling & gas fireplace is the perfect gathering place for entertaining while offering stunning views of the professionally landscaped, private backyard. Retreat to a gorgeous master suite w/ luxurious en-suite bath. The upstairs great room/loft area offers endless possibilities. Future expansion possible in walk-out basement. Large shed attached to garage w/ automatic door...ideal for gardeners/hobbyists. Relax on your back deck or front farmer's porch surrounded by nature or enjoy a BBQ in the incredible back yard! Close to center, mins to mjr rtes.
This property is off market, which means it's not currently listed for sale or rent on Zillow. This may be different from what's available on other websites or public sources.
