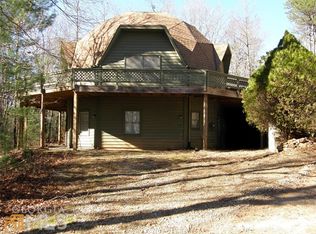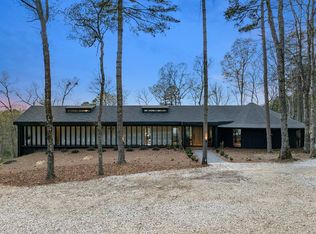Closed
$540,000
107 Oasis Ridge Rd, Lakemont, GA 30552
2beds
1,264sqft
Single Family Residence, Cabin
Built in 2006
3.64 Acres Lot
$535,400 Zestimate®
$427/sqft
$1,994 Estimated rent
Home value
$535,400
Estimated sales range
Not available
$1,994/mo
Zestimate® history
Loading...
Owner options
Explore your selling options
What's special
This charming country home is situated in the Lakemont community, just off the shores of Lake Rabun. The property encompasses two lots, totaling 3.64 acres, making it a perfect haven for your family. Inside, the home features a spacious great room with high, beamed ceilings and a stone fireplace. The compact yet functional kitchen is equipped with quality appliances and a beautiful farmhouse sink, inviting family gatherings and meal preparation. The main-level bedroom includes glass doors that open to a screened-in porch, offering stunning views of your private acreage. The upper level boasts a comfortable loft area, perfect for watching TV or as a great workspace. The primary bedroom features a walk-in closet and an en-suite bath, with access to a private deck that's ideal for enjoying the night sky. Wrap-around decks and porches provide various spots for outdoor enjoyment, while a gorgeous fire-pit area awaits your storytelling and s'more-making adventures. Built in the classic Lakemont cottage style. This property offers many possibilities, whether you envision it as an ideal small farm or simply want to relax and enjoy the meadows.
Zillow last checked: 8 hours ago
Listing updated: August 05, 2025 at 01:35am
Listed by:
Lorie R Thompson 706-490-1820,
Poss Realty
Bought with:
No Sales Agent, 0
Non-Mls Company
Source: GAMLS,MLS#: 10542947
Facts & features
Interior
Bedrooms & bathrooms
- Bedrooms: 2
- Bathrooms: 2
- Full bathrooms: 2
- Main level bathrooms: 1
- Main level bedrooms: 1
Dining room
- Features: Dining Rm/Living Rm Combo
Heating
- Central
Cooling
- Central Air
Appliances
- Included: Dishwasher, Microwave, Oven/Range (Combo), Refrigerator, Stainless Steel Appliance(s), Washer
- Laundry: In Kitchen, Laundry Closet
Features
- Beamed Ceilings, High Ceilings, Master On Main Level, Vaulted Ceiling(s)
- Flooring: Wood
- Basement: Crawl Space
- Number of fireplaces: 1
- Fireplace features: Living Room, Masonry
Interior area
- Total structure area: 1,264
- Total interior livable area: 1,264 sqft
- Finished area above ground: 1,264
- Finished area below ground: 0
Property
Parking
- Parking features: Kitchen Level
Features
- Levels: One and One Half
- Stories: 1
- Fencing: Fenced
- Has view: Yes
- View description: Mountain(s)
Lot
- Size: 3.64 Acres
- Features: Level, Open Lot, Pasture, Private
Details
- Parcel number: LR05 126A
Construction
Type & style
- Home type: SingleFamily
- Architectural style: Country/Rustic
- Property subtype: Single Family Residence, Cabin
Materials
- Wood Siding
- Roof: Metal
Condition
- Resale
- New construction: No
- Year built: 2006
Utilities & green energy
- Sewer: Septic Tank
- Water: Well
- Utilities for property: Electricity Available, Phone Available, Propane
Community & neighborhood
Community
- Community features: None
Location
- Region: Lakemont
- Subdivision: Lake Rabun
Other
Other facts
- Listing agreement: Exclusive Right To Sell
Price history
| Date | Event | Price |
|---|---|---|
| 7/28/2025 | Sold | $540,000-2.3%$427/sqft |
Source: | ||
| 6/30/2025 | Pending sale | $552,500$437/sqft |
Source: | ||
| 6/13/2025 | Listed for sale | $552,500+17.6%$437/sqft |
Source: | ||
| 4/11/2023 | Sold | $470,000-5.8%$372/sqft |
Source: | ||
| 3/8/2023 | Pending sale | $499,000$395/sqft |
Source: | ||
Public tax history
| Year | Property taxes | Tax assessment |
|---|---|---|
| 2024 | $2,223 +20.7% | $138,516 +32.6% |
| 2023 | $1,842 +16% | $104,485 +20.4% |
| 2022 | $1,589 +7.7% | $86,797 +10.3% |
Find assessor info on the county website
Neighborhood: 30552
Nearby schools
GreatSchools rating
- NARabun County Primary SchoolGrades: PK-2Distance: 3.3 mi
- 5/10Rabun County Middle SchoolGrades: 7-8Distance: 3.3 mi
- 7/10Rabun County High SchoolGrades: 9-12Distance: 3.4 mi
Schools provided by the listing agent
- Elementary: Rabun County Primary/Elementar
- Middle: Rabun County
- High: Rabun County
Source: GAMLS. This data may not be complete. We recommend contacting the local school district to confirm school assignments for this home.

Get pre-qualified for a loan
At Zillow Home Loans, we can pre-qualify you in as little as 5 minutes with no impact to your credit score.An equal housing lender. NMLS #10287.
Sell for more on Zillow
Get a free Zillow Showcase℠ listing and you could sell for .
$535,400
2% more+ $10,708
With Zillow Showcase(estimated)
$546,108
