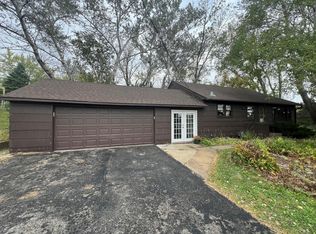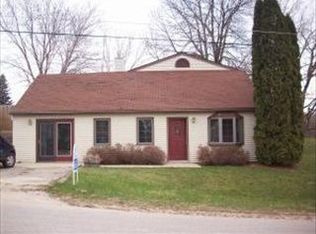Closed
$315,000
107 Oakridge Dr SW, Rochester, MN 55902
3beds
2,271sqft
Single Family Residence
Built in 1957
0.34 Acres Lot
$320,400 Zestimate®
$139/sqft
$2,333 Estimated rent
Home value
$320,400
$292,000 - $349,000
$2,333/mo
Zestimate® history
Loading...
Owner options
Explore your selling options
What's special
Don't miss this highly updated 3 bed/3 bath home located on a spacious .34 acre hilltop lot with wooded privacy and lots of gardening space! Great floor plan with 3 bedrooms together on the upper level with primary attached bath, and a 2nd fully updated bath with soaking tub. Easy potential for 4th bedroom in the lower level! The attached 2 car garage opens to a spacious mudroom with lots of storage, backyard/patio access, and new tiled floors for easy cleanup. Many recent updates including 3 updated bathrooms, white kitchen with granite tops, commercial fridge and Italian gas range, newer vinyl windows, updated tile, fresh paint, updated lighting, new electric panel (2024), new washer/dryer, and more! You'll appreciate oak hardwood floors and natural solid surface flooring throughout. This home offers a quiet retreat away from the hustle and bustle, but with a convenient location close to Broadway, HWY 52, shopping, and easy access to downtown. Available for quick possession
Zillow last checked: 8 hours ago
Listing updated: February 10, 2025 at 08:09am
Listed by:
Josh Mickelson 507-251-3545,
Re/Max Results
Bought with:
Josh Huglen
Real Broker, LLC.
Source: NorthstarMLS as distributed by MLS GRID,MLS#: 6629943
Facts & features
Interior
Bedrooms & bathrooms
- Bedrooms: 3
- Bathrooms: 3
- Full bathrooms: 1
- 1/2 bathrooms: 2
Bedroom 1
- Level: Upper
Bedroom 2
- Level: Upper
Bedroom 3
- Level: Upper
Primary bathroom
- Level: Upper
Bathroom
- Level: Upper
Bathroom
- Level: Lower
Family room
- Level: Lower
Kitchen
- Level: Main
Laundry
- Level: Lower
Living room
- Level: Main
Mud room
- Level: Lower
Heating
- Hot Water
Cooling
- Window Unit(s)
Appliances
- Included: Dryer, Range, Refrigerator, Washer
Features
- Basement: Full
- Has fireplace: No
Interior area
- Total structure area: 2,271
- Total interior livable area: 2,271 sqft
- Finished area above ground: 1,267
- Finished area below ground: 1,004
Property
Parking
- Total spaces: 2
- Parking features: Attached, Concrete, Tuckunder Garage
- Attached garage spaces: 2
- Details: Garage Dimensions (20x21)
Accessibility
- Accessibility features: None
Features
- Levels: Four or More Level Split
- Patio & porch: Patio
Lot
- Size: 0.34 Acres
- Features: Irregular Lot
Details
- Additional structures: Storage Shed
- Foundation area: 1267
- Parcel number: 641443063059
- Zoning description: Residential-Single Family
Construction
Type & style
- Home type: SingleFamily
- Property subtype: Single Family Residence
Materials
- Brick/Stone, Vinyl Siding
- Roof: Asphalt
Condition
- Age of Property: 68
- New construction: No
- Year built: 1957
Utilities & green energy
- Electric: Circuit Breakers
- Gas: Natural Gas
- Sewer: City Sewer/Connected
- Water: City Water/Connected
Community & neighborhood
Location
- Region: Rochester
- Subdivision: Friedrichs 1st Sub
HOA & financial
HOA
- Has HOA: No
Price history
| Date | Event | Price |
|---|---|---|
| 2/10/2025 | Sold | $315,000$139/sqft |
Source: | ||
| 1/11/2025 | Pending sale | $315,000$139/sqft |
Source: | ||
| 12/2/2024 | Listed for sale | $315,000+173.9%$139/sqft |
Source: | ||
| 7/16/2012 | Sold | $115,000-4.1%$51/sqft |
Source: | ||
| 4/10/2012 | Price change | $119,900-7.7%$53/sqft |
Source: RE/MAX Results #4035637 Report a problem | ||
Public tax history
| Year | Property taxes | Tax assessment |
|---|---|---|
| 2024 | $2,950 | $225,800 -3.1% |
| 2023 | -- | $233,100 +9.4% |
| 2022 | $2,446 +7.1% | $213,100 +20.7% |
Find assessor info on the county website
Neighborhood: Apple Hill
Nearby schools
GreatSchools rating
- 3/10Franklin Elementary SchoolGrades: PK-5Distance: 1.2 mi
- 4/10Willow Creek Middle SchoolGrades: 6-8Distance: 1.2 mi
- 9/10Mayo Senior High SchoolGrades: 8-12Distance: 1.9 mi
Schools provided by the listing agent
- Elementary: Ben Franklin
- Middle: Willow Creek
- High: Mayo
Source: NorthstarMLS as distributed by MLS GRID. This data may not be complete. We recommend contacting the local school district to confirm school assignments for this home.
Get a cash offer in 3 minutes
Find out how much your home could sell for in as little as 3 minutes with a no-obligation cash offer.
Estimated market value
$320,400
Get a cash offer in 3 minutes
Find out how much your home could sell for in as little as 3 minutes with a no-obligation cash offer.
Estimated market value
$320,400

