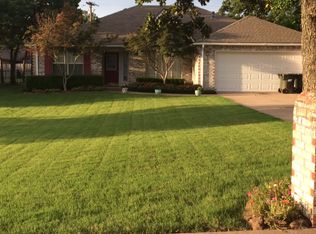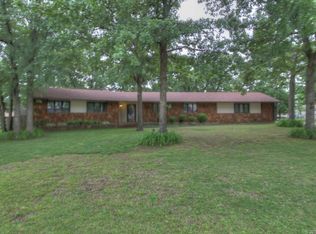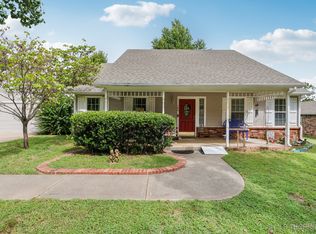Sold for $350,000 on 03/25/25
$350,000
107 Oak Ridge Dr, Cleveland, OK 74020
4beds
2,403sqft
Single Family Residence
Built in 1989
0.44 Acres Lot
$353,400 Zestimate®
$146/sqft
$1,843 Estimated rent
Home value
$353,400
Estimated sales range
Not available
$1,843/mo
Zestimate® history
Loading...
Owner options
Explore your selling options
What's special
Immaculate home nestled in quite cul-de-sac in Oakridge Subdivision. This amazingly well cared fro home as a checklist beyond your dreams! The interior of the home offers an open floor plan, with amazing bamboo floors that accentuate the natural light the home offers from the windows that sellers updated upon purchase and numerous locations of lighting through out. The view from the living area displays a beautiful in-ground saltwater pool with a massive pergola extending approx 40ft long with covers all around and outdoor shower. Beautiful accent wall down the hallway to add that touch of character leading to the bedrooms that offer beautifully solid wood doors and trim, with plenty of space for your family or guests, to find comfort. The fourth bedroom offers a large closest that could be potentially turned into a bathroom for more guest privacy. The large master offers a full size his and hers shower, with shower head for each, soaking tub and large counter space. However, a private vanity is set connected to the master closet lined in the same amazing wood features as the living room and stands up to approx over 9ft tall for more room hanging room. Laundry is centrally located to all rooms in the hallway leading out to the spacious 2 car garage. The garage offers is own lighting not only from windows but custom lights installed over the work bench for those late night projects. More side yard right out the garage door for your imagination to run wild! The home also offers solar panels which the sellers installed for comfortable utilities, as well as gutters for longevity of the home. Don't miss your chance to check out this dream home!
Zillow last checked: 8 hours ago
Listing updated: March 30, 2025 at 10:58am
Listed by:
Jennifer Olson 918-404-2692,
BHGRE GREEN COUNTRY
Bought with:
Julie K Roberts, 140093
Coldwell Banker Select
Source: MLS Technology, Inc.,MLS#: 2436108 Originating MLS: MLS Technology
Originating MLS: MLS Technology
Facts & features
Interior
Bedrooms & bathrooms
- Bedrooms: 4
- Bathrooms: 2
- Full bathrooms: 2
Heating
- Central, Gas, Multiple Heating Units
Cooling
- Central Air, 2 Units
Appliances
- Included: Dishwasher, Disposal, Oven, Range, Gas Water Heater, Plumbed For Ice Maker
- Laundry: Electric Dryer Hookup
Features
- Granite Counters, High Ceilings, High Speed Internet, Cable TV, Wired for Data, Ceiling Fan(s)
- Flooring: Tile, Wood
- Windows: Aluminum Frames, Other
- Basement: None
- Has fireplace: No
Interior area
- Total structure area: 2,403
- Total interior livable area: 2,403 sqft
Property
Parking
- Total spaces: 2
- Parking features: Attached, Garage
- Attached garage spaces: 2
Features
- Levels: One
- Stories: 1
- Patio & porch: Patio
- Exterior features: Rain Gutters
- Pool features: In Ground, Liner
- Fencing: Chain Link,Privacy
Lot
- Size: 0.44 Acres
- Features: Cul-De-Sac, Mature Trees
Details
- Additional structures: Shed(s), Gazebo, Pergola
- Parcel number: 256000001004000100
Construction
Type & style
- Home type: SingleFamily
- Architectural style: Ranch
- Property subtype: Single Family Residence
Materials
- Brick Veneer, Wood Frame
- Foundation: Slab
- Roof: Asphalt,Fiberglass
Condition
- Year built: 1989
Utilities & green energy
- Sewer: Public Sewer
- Water: Public
- Utilities for property: Cable Available, Electricity Available, Natural Gas Available, Water Available
Green energy
- Energy efficient items: Solar Features
Community & neighborhood
Security
- Security features: No Safety Shelter
Community
- Community features: Gutter(s), Sidewalks
Location
- Region: Cleveland
- Subdivision: Oakridge
Other
Other facts
- Listing terms: Conventional,FHA,Other,VA Loan
Price history
| Date | Event | Price |
|---|---|---|
| 3/25/2025 | Sold | $350,000-11.4%$146/sqft |
Source: | ||
| 2/11/2025 | Pending sale | $395,000$164/sqft |
Source: | ||
| 10/10/2024 | Listed for sale | $395,000+83.7%$164/sqft |
Source: | ||
| 4/6/2020 | Sold | $215,000$89/sqft |
Source: | ||
Public tax history
| Year | Property taxes | Tax assessment |
|---|---|---|
| 2024 | $2,452 +4.8% | $26,412 +4.6% |
| 2023 | $2,341 -2.6% | $25,243 -2.2% |
| 2022 | $2,404 -0.7% | $25,800 |
Find assessor info on the county website
Neighborhood: 74020
Nearby schools
GreatSchools rating
- 7/10Cleveland Primary Elementary SchoolGrades: PK-2Distance: 1.8 mi
- 6/10Cleveland Middle SchoolGrades: 6-8Distance: 1.9 mi
- 4/10Cleveland High SchoolGrades: 9-12Distance: 1.9 mi
Schools provided by the listing agent
- Elementary: Cleveland
- Middle: Cleveland
- High: Cleveland
- District: Cleveland - Sch Dist (72)
Source: MLS Technology, Inc.. This data may not be complete. We recommend contacting the local school district to confirm school assignments for this home.

Get pre-qualified for a loan
At Zillow Home Loans, we can pre-qualify you in as little as 5 minutes with no impact to your credit score.An equal housing lender. NMLS #10287.


