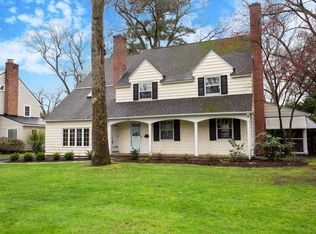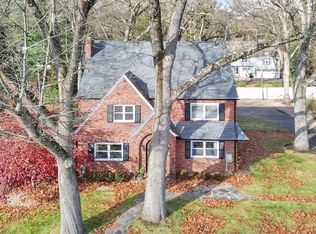MAGNIFICENT Contemporary home with quality features and construction throughout. Located in sought after Colony Hills neighborhood. Three private offices make remote working very easy and comfortable living for today's lifestyle. Floor to ceiling windows allow the natural light and lush landscaping to enter the home. Great open floor plan with separate adult and family space. CHEF'S KITCHEN with extensive counter space, double appliances, breakfast nook and dining area. The family room has surround sound in ceiling and pool table. Spa like master bedroom with sitting area, his & her walk in closets, double vanity, makeup area, large glass enclosed shower, Jacuzzi for 4 & exercise room. Ensuite baths throughout all bedrooms. Other features include: Wine cellar with separate tasting room, movie theater and ice cream bar. Conveniently located to Bradley International Airport, in the foothills of the Berkshire and close to the best New England beaches and ski areas. Being sold "as is"
This property is off market, which means it's not currently listed for sale or rent on Zillow. This may be different from what's available on other websites or public sources.

