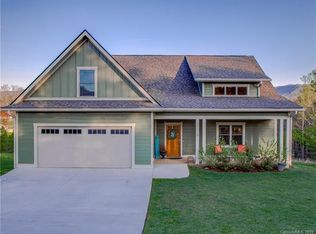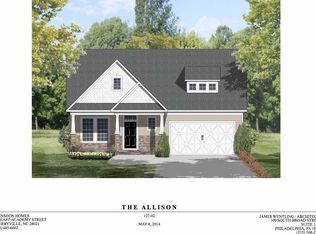Closed
$700,000
107 Noble Rd, Fairview, NC 28730
4beds
2,460sqft
Single Family Residence
Built in 2016
0.78 Acres Lot
$707,500 Zestimate®
$285/sqft
$3,373 Estimated rent
Home value
$707,500
$672,000 - $743,000
$3,373/mo
Zestimate® history
Loading...
Owner options
Explore your selling options
What's special
Welcome to your new mountain home in Fairview, a four-bedroom gem exuding both charm and artful design. Upon entry, you're greeted by a vaulted ceiling and open floor plan, including a light-filled living room, dining room, and chef's kitchen. The primary suite on the main level offers a private retreat, with carefully curated finishes ample space for relaxation, and easy access to both upper and lower back decks. Custom closets add a luxurious touch, making every nook both functional and beautifully organized. Upstairs, discover generously sized bedrooms, providing comfort and versatility. The expansive decks offer breathtaking mountain views and overlook the sunny landscaped lot, creating an idyllic setting for entertaining or simply enjoying the tranquility. This home is upgraded tastefully, blending comfort with refined style. Minutes to hiking, biking, and entertaining. 20 minutes to downtown Asheville, and Asheville airport. Live in style and comfort, surrounded by nature.
Zillow last checked: 8 hours ago
Listing updated: March 21, 2024 at 01:03pm
Listing Provided by:
LeAnn Bound leann@mymosaicrealty.com,
Mosaic Community Lifestyle Realty
Bought with:
Michael Siegel
Town and Mountain Realty
Source: Canopy MLS as distributed by MLS GRID,MLS#: 4108519
Facts & features
Interior
Bedrooms & bathrooms
- Bedrooms: 4
- Bathrooms: 3
- Full bathrooms: 2
- 1/2 bathrooms: 1
- Main level bedrooms: 1
Primary bedroom
- Features: Ceiling Fan(s), Vaulted Ceiling(s), Walk-In Closet(s)
- Level: Main
Primary bedroom
- Level: Main
Bedroom s
- Features: Built-in Features, Ceiling Fan(s)
- Level: Upper
Bedroom s
- Level: Upper
Kitchen
- Features: Kitchen Island, Open Floorplan
- Level: Main
Kitchen
- Level: Main
Living room
- Features: Open Floorplan, Vaulted Ceiling(s)
- Level: Main
Living room
- Level: Main
Heating
- Electric
Cooling
- Central Air
Appliances
- Included: Dishwasher, Disposal, Dryer, Electric Oven, Electric Water Heater, ENERGY STAR Qualified Dishwasher, Microwave, Refrigerator, Washer, Washer/Dryer
- Laundry: In Hall, Main Level
Features
- Kitchen Island, Open Floorplan, Storage, Vaulted Ceiling(s)(s), Walk-In Closet(s)
- Flooring: Tile, Wood
- Doors: Pocket Doors, Screen Door(s), Sliding Doors
- Windows: Window Treatments
- Has basement: No
- Attic: Pull Down Stairs
- Fireplace features: Gas, Living Room
Interior area
- Total structure area: 2,460
- Total interior livable area: 2,460 sqft
- Finished area above ground: 2,460
- Finished area below ground: 0
Property
Parking
- Total spaces: 2
- Parking features: Driveway, Attached Garage, Garage Door Opener, Garage Faces Front, Parking Space(s), Garage on Main Level
- Attached garage spaces: 2
- Has uncovered spaces: Yes
Features
- Levels: Two
- Stories: 2
- Patio & porch: Deck, Front Porch, Patio, Porch, Rear Porch
- Has view: Yes
- View description: Long Range, Mountain(s), Year Round
Lot
- Size: 0.78 Acres
- Features: Cleared, Sloped, Wooded, Views
Details
- Parcel number: 968691599000000
- Zoning: OU
- Special conditions: Standard
- Other equipment: Fuel Tank(s)
Construction
Type & style
- Home type: SingleFamily
- Architectural style: Arts and Crafts
- Property subtype: Single Family Residence
Materials
- Cedar Shake, Fiber Cement, Stucco
- Foundation: Crawl Space, Other - See Remarks
- Roof: Shingle
Condition
- New construction: No
- Year built: 2016
Utilities & green energy
- Sewer: Septic Installed
- Water: Well
- Utilities for property: Propane
Community & neighborhood
Security
- Security features: Smoke Detector(s)
Location
- Region: Fairview
- Subdivision: none
Other
Other facts
- Listing terms: Cash,Conventional
- Road surface type: Concrete, Paved
Price history
| Date | Event | Price |
|---|---|---|
| 3/21/2024 | Sold | $700,000+3.1%$285/sqft |
Source: | ||
| 2/15/2024 | Listed for sale | $679,000+76.4%$276/sqft |
Source: | ||
| 4/20/2017 | Sold | $385,000-2.5%$157/sqft |
Source: | ||
| 3/20/2017 | Pending sale | $395,000$161/sqft |
Source: Wilkinson ERA Real Estate #3228744 Report a problem | ||
| 11/5/2016 | Listed for sale | $395,000+1044.9%$161/sqft |
Source: Carolina Mountain Sales #3228744 Report a problem | ||
Public tax history
| Year | Property taxes | Tax assessment |
|---|---|---|
| 2025 | $3,175 +4.3% | $449,300 |
| 2024 | $3,044 +5.4% | $449,300 |
| 2023 | $2,889 +1.6% | $449,300 |
Find assessor info on the county website
Neighborhood: 28730
Nearby schools
GreatSchools rating
- 7/10Fairview ElementaryGrades: K-5Distance: 0.8 mi
- 7/10Cane Creek MiddleGrades: 6-8Distance: 3.4 mi
- 7/10A C Reynolds HighGrades: PK,9-12Distance: 4.9 mi
Schools provided by the listing agent
- Elementary: Fairview
- Middle: Cane Creek
- High: AC Reynolds
Source: Canopy MLS as distributed by MLS GRID. This data may not be complete. We recommend contacting the local school district to confirm school assignments for this home.
Get a cash offer in 3 minutes
Find out how much your home could sell for in as little as 3 minutes with a no-obligation cash offer.
Estimated market value$707,500
Get a cash offer in 3 minutes
Find out how much your home could sell for in as little as 3 minutes with a no-obligation cash offer.
Estimated market value
$707,500

