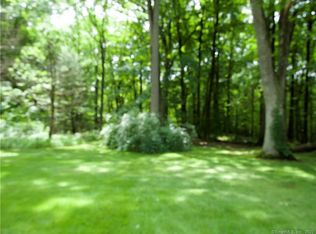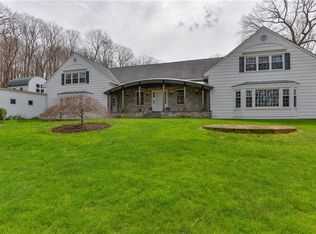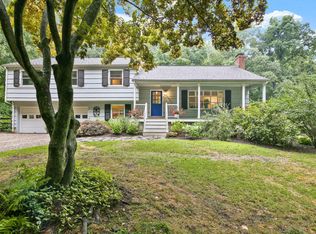Sold for $1,831,000 on 08/18/25
$1,831,000
107 New Canaan Road, Wilton, CT 06897
4beds
4,017sqft
Single Family Residence
Built in 1934
2 Acres Lot
$1,864,200 Zestimate®
$456/sqft
$7,911 Estimated rent
Home value
$1,864,200
$1.68M - $2.07M
$7,911/mo
Zestimate® history
Loading...
Owner options
Explore your selling options
What's special
Sought-after Silvermine area of Wilton, bordering New Canaan. This stunning Tudor-style Colonial has been completely transformed by its talented owners, blending timeless architecture with curated, on-trend design. Move-in ready and thoughtfully updated throughout. The main level features a luxurious Primary Suite with a newly renovated spa bath. The sleek designer kitchen offers quartz counters, stainless steel appliances, and stylish lighting. Renovated laundry room and full bath provide easy access to the upgraded pool and patio. Enjoy the benefits of resort-style indoor/outdoor living with covered porches, an outdoor firepit, and expansive patios perfect for entertaining or relaxing. The walk-out lower level offers flexible space for recreation, fitness, or guests. A detached renovated garden office is ideal for remote work or creative pursuits. Extensive landscaping, exterior lighting, irrigation, and new HVAC complete the package. A truly exceptional lifestyle home in one of Wilton's most desirable locations with Top-rated Wilton Schools. Minutes to both Wilton and New Canaan Town Centers and Train Stations - this home is a true gem! PLEASE SUBMIT YOUR OFFER TO KARLA BY WEDNESDAY, 6/18 at 2:00pm.
Zillow last checked: 8 hours ago
Listing updated: August 18, 2025 at 12:14pm
Listed by:
Karla Murtaugh 203-856-5534,
Compass Connecticut, LLC 203-290-2477
Bought with:
Carolyn Nally, RES.0814956
Compass Connecticut, LLC
Source: Smart MLS,MLS#: 24103054
Facts & features
Interior
Bedrooms & bathrooms
- Bedrooms: 4
- Bathrooms: 4
- Full bathrooms: 3
- 1/2 bathrooms: 1
Primary bedroom
- Features: Full Bath, Walk-In Closet(s), Hardwood Floor
- Level: Main
- Area: 329.28 Square Feet
- Dimensions: 19.6 x 16.8
Bedroom
- Features: Hardwood Floor
- Level: Upper
- Area: 237 Square Feet
- Dimensions: 15 x 15.8
Bedroom
- Features: Hardwood Floor
- Level: Upper
- Area: 134.46 Square Feet
- Dimensions: 13.3 x 10.11
Bedroom
- Features: Walk-In Closet(s), Hardwood Floor
- Level: Upper
- Area: 117.47 Square Feet
- Dimensions: 9.7 x 12.11
Den
- Features: Hardwood Floor
- Level: Main
- Area: 190.5 Square Feet
- Dimensions: 12.7 x 15
Dining room
- Features: Hardwood Floor
- Level: Main
- Area: 185.73 Square Feet
- Dimensions: 15.1 x 12.3
Family room
- Features: Vaulted Ceiling(s), Balcony/Deck, Fireplace, French Doors, Hardwood Floor
- Level: Main
- Area: 404.25 Square Feet
- Dimensions: 23.1 x 17.5
Kitchen
- Features: Remodeled, Skylight, Quartz Counters, French Doors, Hardwood Floor
- Level: Main
- Area: 418.6 Square Feet
- Dimensions: 13 x 32.2
Living room
- Features: Fireplace, Hardwood Floor
- Level: Main
- Area: 311.06 Square Feet
- Dimensions: 15.1 x 20.6
Rec play room
- Features: Cedar Closet(s), Fireplace, Wall/Wall Carpet
- Level: Lower
- Area: 341.82 Square Feet
- Dimensions: 21.1 x 16.2
Sun room
- Features: Skylight, Built-in Features, French Doors, Hardwood Floor
- Level: Main
- Area: 321.6 Square Feet
- Dimensions: 26.8 x 12
Heating
- Baseboard, Radiator, Steam, Zoned, Oil, Propane
Cooling
- Central Air
Appliances
- Included: Cooktop, Oven, Refrigerator, Water Heater
- Laundry: Main Level, Mud Room
Features
- Entrance Foyer
- Doors: French Doors
- Basement: Full,Heated,Garage Access,Interior Entry,Partially Finished,Walk-Out Access
- Attic: Pull Down Stairs
- Number of fireplaces: 3
Interior area
- Total structure area: 4,017
- Total interior livable area: 4,017 sqft
- Finished area above ground: 3,545
- Finished area below ground: 472
Property
Parking
- Total spaces: 6
- Parking features: Attached, Paved, Driveway, Private
- Attached garage spaces: 2
- Has uncovered spaces: Yes
Features
- Patio & porch: Covered, Patio
- Exterior features: Underground Sprinkler
- Has private pool: Yes
- Pool features: Heated, Concrete, Salt Water, In Ground
Lot
- Size: 2 Acres
- Features: Few Trees, Level, Sloped, Landscaped
Details
- Additional structures: Shed(s)
- Parcel number: 1927978
- Zoning: R-2
Construction
Type & style
- Home type: SingleFamily
- Architectural style: Colonial,Tudor
- Property subtype: Single Family Residence
Materials
- Clapboard, Brick, Wood Siding
- Foundation: Concrete Perimeter
- Roof: Asphalt,Slate
Condition
- New construction: No
- Year built: 1934
Utilities & green energy
- Sewer: Septic Tank
- Water: Public, Well
Community & neighborhood
Community
- Community features: Golf, Medical Facilities, Park, Shopping/Mall
Location
- Region: Wilton
Price history
| Date | Event | Price |
|---|---|---|
| 8/18/2025 | Sold | $1,831,000+8.3%$456/sqft |
Source: | ||
| 7/14/2025 | Pending sale | $1,690,000$421/sqft |
Source: | ||
| 6/13/2025 | Listed for sale | $1,690,000+35.2%$421/sqft |
Source: | ||
| 8/30/2023 | Sold | $1,250,000-2%$311/sqft |
Source: | ||
| 7/5/2023 | Pending sale | $1,275,000$317/sqft |
Source: | ||
Public tax history
| Year | Property taxes | Tax assessment |
|---|---|---|
| 2025 | $19,245 +2% | $788,410 |
| 2024 | $18,875 +19.1% | $788,410 +45.5% |
| 2023 | $15,851 +3.6% | $541,730 |
Find assessor info on the county website
Neighborhood: Silvermine
Nearby schools
GreatSchools rating
- NAMiller-Driscoll SchoolGrades: PK-2Distance: 0.7 mi
- 9/10Middlebrook SchoolGrades: 6-8Distance: 2.2 mi
- 10/10Wilton High SchoolGrades: 9-12Distance: 2.8 mi
Schools provided by the listing agent
- Elementary: Miller-Driscoll
- Middle: Middlebrook
- High: Wilton
Source: Smart MLS. This data may not be complete. We recommend contacting the local school district to confirm school assignments for this home.

Get pre-qualified for a loan
At Zillow Home Loans, we can pre-qualify you in as little as 5 minutes with no impact to your credit score.An equal housing lender. NMLS #10287.
Sell for more on Zillow
Get a free Zillow Showcase℠ listing and you could sell for .
$1,864,200
2% more+ $37,284
With Zillow Showcase(estimated)
$1,901,484

