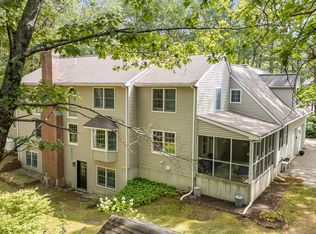Closed
$649,000
107 Natanis Ridge Circle, Wells, ME 04090
3beds
1,908sqft
Single Family Residence
Built in 1993
1 Acres Lot
$667,500 Zestimate®
$340/sqft
$2,900 Estimated rent
Home value
$667,500
$601,000 - $748,000
$2,900/mo
Zestimate® history
Loading...
Owner options
Explore your selling options
What's special
Welcome to 107 Natanis Ridge Circle in Wells - a charming saltbox home featuring 3 bedrooms, 1.5 baths, and nestled on a private 1-acre lot. The main floor boasts an open-concept layout with a modern kitchen, stainless steel appliances, a spacious living room anchored by a wood burning fireplace, and a dining area that leads out to the large deck. The office can easily be transformed into a formal dining area for more hosting space. The second level is host to the primary bedroom with cathedral ceilings, a fireplace, and two walk-in closets, along with a second bedroom and a shared full bathroom. The primary bedroom also provides access to a third-level bedroom or loft, perfect for extra living space. The lower level features a two-bay attached garage and an entry room with laundry facilities. Additionally, the property includes a detached 2-car garage, a versatile space with many options for use. The lush, wooded property offers plenty of privacy and the fenced yard is ideal for outdoor activities, gardening, or simply relaxing in the tranquil surround. The home's proximity to local amenities, schools, and the picturesque beaches of Wells makes it an ideal location for both convenience and leisure. Experience a blend of modern comforts and timeless charm at 107 Natanis Ridge Circle; truly a wonderful place to call home.
Zillow last checked: 8 hours ago
Listing updated: September 16, 2024 at 01:28pm
Listed by:
Anchor Real Estate
Bought with:
RE/MAX Realty One
Source: Maine Listings,MLS#: 1593054
Facts & features
Interior
Bedrooms & bathrooms
- Bedrooms: 3
- Bathrooms: 2
- Full bathrooms: 1
- 1/2 bathrooms: 1
Primary bedroom
- Features: Cathedral Ceiling(s), Wood Burning Fireplace
- Level: Second
- Area: 270.6 Square Feet
- Dimensions: 20.5 x 13.2
Bedroom 2
- Level: Second
- Area: 235.75 Square Feet
- Dimensions: 20.5 x 11.5
Bedroom 3
- Level: Third
- Area: 152.95 Square Feet
- Dimensions: 13.3 x 11.5
Dining room
- Level: First
- Area: 126.36 Square Feet
- Dimensions: 12.4 x 10.19
Kitchen
- Level: First
- Area: 145.08 Square Feet
- Dimensions: 12.4 x 11.7
Living room
- Features: Wood Burning Fireplace
- Level: First
- Area: 330 Square Feet
- Dimensions: 25 x 13.2
Office
- Level: First
- Area: 145.08 Square Feet
- Dimensions: 12.4 x 11.7
Heating
- Baseboard, Hot Water, Zoned
Cooling
- Has cooling: Yes
Appliances
- Included: Dishwasher, Dryer, Microwave, Electric Range, Refrigerator, Washer
Features
- Flooring: Carpet, Tile, Vinyl, Wood
- Basement: Interior Entry,Partial,Unfinished
- Number of fireplaces: 2
Interior area
- Total structure area: 1,908
- Total interior livable area: 1,908 sqft
- Finished area above ground: 1,908
- Finished area below ground: 0
Property
Parking
- Total spaces: 4
- Parking features: Paved, 5 - 10 Spaces, Detached
- Attached garage spaces: 4
Features
- Patio & porch: Deck
- Has view: Yes
- View description: Trees/Woods
Lot
- Size: 1 Acres
- Features: Near Shopping, Near Turnpike/Interstate, Near Town, Neighborhood, Landscaped, Wooded
Details
- Parcel number: WLLSM067L127
- Zoning: RA
Construction
Type & style
- Home type: SingleFamily
- Architectural style: Saltbox
- Property subtype: Single Family Residence
Materials
- Wood Frame, Wood Siding
- Roof: Shingle
Condition
- Year built: 1993
Utilities & green energy
- Electric: Circuit Breakers
- Sewer: Private Sewer
- Water: Private, Well
Community & neighborhood
Location
- Region: Wells
Other
Other facts
- Road surface type: Paved
Price history
| Date | Event | Price |
|---|---|---|
| 9/16/2024 | Sold | $649,000$340/sqft |
Source: | ||
| 8/5/2024 | Contingent | $649,000$340/sqft |
Source: | ||
| 7/16/2024 | Price change | $649,000-7.2%$340/sqft |
Source: | ||
| 6/12/2024 | Listed for sale | $699,000$366/sqft |
Source: | ||
Public tax history
| Year | Property taxes | Tax assessment |
|---|---|---|
| 2024 | $3,251 +7.6% | $534,630 +5.5% |
| 2023 | $3,021 +33.4% | $506,950 +134.2% |
| 2022 | $2,264 -0.6% | $216,460 |
Find assessor info on the county website
Neighborhood: 04090
Nearby schools
GreatSchools rating
- 9/10Wells Elementary SchoolGrades: K-4Distance: 5.3 mi
- 8/10Wells Junior High SchoolGrades: 5-8Distance: 5.7 mi
- 8/10Wells High SchoolGrades: 9-12Distance: 5.5 mi

Get pre-qualified for a loan
At Zillow Home Loans, we can pre-qualify you in as little as 5 minutes with no impact to your credit score.An equal housing lender. NMLS #10287.
Sell for more on Zillow
Get a free Zillow Showcase℠ listing and you could sell for .
$667,500
2% more+ $13,350
With Zillow Showcase(estimated)
$680,850