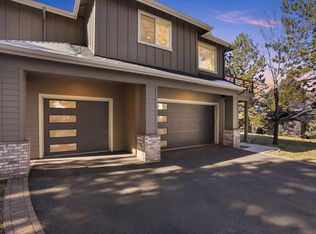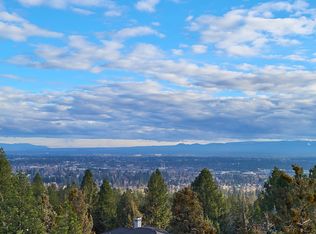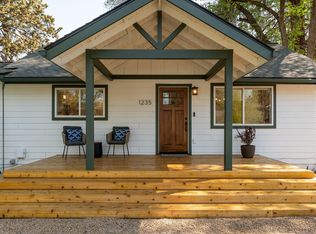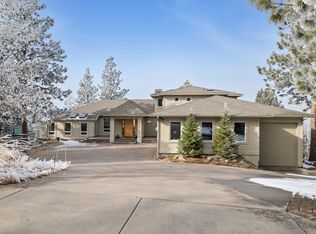Exceptional living as the gateway to the historic district of downtown Bend awaits! Character, quality, & extensive upgrades pair with a prime location to present this one of a kind offering. Perfectly blending multiple styles from its Tudor facade to its craftsman kitchen, this home is striking, timeless, and turnkey. No detail has been overlooked & floor plan lives large, open, and captures natural light. Featuring hardwoods, wool carpets, striking quartz/granite counters, trendy tile work, heated tile floors throughout and top tier appliances to name a few. Enjoy all 4 seasons outdoors from one of your many patios. Courtyard highlights an outdoor kitchen, fireplace & automatic louvered roof with access to your private spa. Enjoy the beauty of the historic district & proximity to nearby parks, shopping, & dining. This home is beautifully maintained for the discerning buyer!
Active
Price cut: $100K (2/25)
$2,395,000
107 NW Drake Rd, Bend, OR 97703
3beds
4baths
3,389sqft
Est.:
Single Family Residence
Built in 1924
7,405.2 Square Feet Lot
$2,275,200 Zestimate®
$707/sqft
$-- HOA
What's special
Trendy tile workTudor facadeCraftsman kitchenHeated tile floors throughoutWool carpetsMany patiosAutomatic louvered roof
- 15 days |
- 1,901 |
- 48 |
Zillow last checked: 8 hours ago
Listing updated: February 25, 2026 at 10:11am
Listed by:
Coldwell Banker Bain michael@homesbyhopp.com
Source: Oregon Datashare,MLS#: 220215201
Tour with a local agent
Facts & features
Interior
Bedrooms & bathrooms
- Bedrooms: 3
- Bathrooms: 4
Heating
- Electric, Forced Air
Cooling
- Central Air, Heat Pump
Appliances
- Included: Dishwasher, Disposal, Dryer, Range, Range Hood, Refrigerator, Tankless Water Heater, Washer, Water Purifier, Water Softener, Wine Refrigerator
Features
- Bidet, Breakfast Bar, Built-in Features, Ceiling Fan(s), Double Vanity, Linen Closet, Pantry, Shower/Tub Combo, Stone Counters, Tile Shower, Vaulted Ceiling(s), Walk-In Closet(s), Wired for Data
- Flooring: Carpet, Tile
- Windows: Double Pane Windows
- Basement: Finished
- Has fireplace: Yes
- Fireplace features: Gas, Great Room
- Common walls with other units/homes: No Common Walls,No One Above,No One Below
Interior area
- Total structure area: 3,389
- Total interior livable area: 3,389 sqft
Property
Parking
- Total spaces: 2
- Parking features: Attached, Concrete, Driveway, Garage Door Opener, On Street, Storage
- Attached garage spaces: 2
- Has uncovered spaces: Yes
Features
- Levels: Three Or More
- Stories: 3
- Patio & porch: Covered, Patio, Porch, Side Porch, Terrace
- Exterior features: Built-in Barbecue, Courtyard, Outdoor Kitchen
- Spa features: Indoor Spa/Hot Tub, Spa/Hot Tub
- Has view: Yes
- View description: City, Neighborhood, Park/Greenbelt, Territorial
Lot
- Size: 7,405.2 Square Feet
- Features: Corner Lot, Landscaped, Level, Native Plants, Sprinkler Timer(s), Sprinklers In Front, Sprinklers In Rear
Details
- Parcel number: 103778
- Zoning description: RS
- Special conditions: Standard
Construction
Type & style
- Home type: SingleFamily
- Architectural style: Traditional,Tudor
- Property subtype: Single Family Residence
Materials
- Frame
- Foundation: Stemwall
- Roof: Composition
Condition
- New construction: No
- Year built: 1924
Utilities & green energy
- Sewer: Public Sewer
- Water: Backflow Domestic, Backflow Irrigation, Public
Community & HOA
Community
- Security: Carbon Monoxide Detector(s), Smoke Detector(s)
- Subdivision: Pinelyn Park
HOA
- Has HOA: No
Location
- Region: Bend
Financial & listing details
- Price per square foot: $707/sqft
- Annual tax amount: $10,268
- Date on market: 2/11/2026
- Cumulative days on market: 16 days
- Listing terms: Cash,Conventional,VA Loan
- Inclusions: Washer, dryer, refrigerator, wine refrigerator, dishwasher, stove/oven, draperies, hot tub, TV in lower level.
- Exclusions: Outdoor benches, blue ceramic pots.
- Road surface type: Paved
Estimated market value
$2,275,200
$2.16M - $2.39M
$6,028/mo
Price history
Price history
| Date | Event | Price |
|---|---|---|
| 2/25/2026 | Price change | $2,395,000-4%$707/sqft |
Source: | ||
| 2/11/2026 | Listed for sale | $2,495,000+112.3%$736/sqft |
Source: | ||
| 5/29/2015 | Sold | $1,175,000$347/sqft |
Source: | ||
Public tax history
Public tax history
Tax history is unavailable.BuyAbility℠ payment
Est. payment
$13,489/mo
Principal & interest
$12351
Property taxes
$1138
Climate risks
Neighborhood: River West
Nearby schools
GreatSchools rating
- 7/10Highland School At Kenwood Elementary SchoolGrades: K-5Distance: 0.3 mi
- 6/10Pacific Crest Middle SchoolGrades: 6-8Distance: 2.4 mi
- 10/10Summit High SchoolGrades: 9-12Distance: 2.2 mi
Schools provided by the listing agent
- Elementary: High Lakes Elem
- Middle: Pacific Crest Middle
- High: Summit High
Source: Oregon Datashare. This data may not be complete. We recommend contacting the local school district to confirm school assignments for this home.




