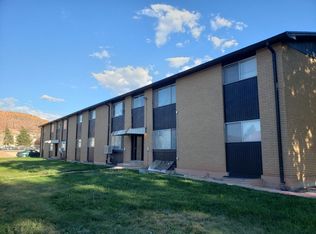Sold
Price Unknown
107 N Windsor Rd, Cedar City, UT 84720
3beds
2baths
1,631sqft
Single Family Residence
Built in 2019
9,147.6 Square Feet Lot
$444,800 Zestimate®
$--/sqft
$1,865 Estimated rent
Home value
$444,800
Estimated sales range
Not available
$1,865/mo
Zestimate® history
Loading...
Owner options
Explore your selling options
What's special
Discover this charming home in the Crescent Hills subdivision, designed on the sought-after Godfrey plan and featuring a spacious three-car garage. The home faces east, filling the interior with beautiful morning light. Its low-maintenance landscape includes a handy storage shed in the backyard, and the property is in phenomenal condition—meticulously cared for by its owners. Inside, you'll enjoy elegant hard flooring throughout with no carpeting, along with numerous upgrades. Custom built-in cabinetry can be found in several areas, and the versatile front room serves perfectly as an extra bedroom or a dedicated office with a built-in desk. Additional highlights include sleek quartz countertops, a modern security system, a practical mudroom, and a separate laundry area. This home blends style, functionality, and exceptional care to offer an ideal living space for your needs, call today- a home in this condition doesn't come available very often.
Zillow last checked: 8 hours ago
Listing updated: April 16, 2025 at 01:55pm
Listed by:
MARI EDDY 435-586-2777,
ERA Realty Center
Bought with:
NON BOARD AGENT
NON MLS OFFICE
Source: WCBR,MLS#: 25-258725
Facts & features
Interior
Bedrooms & bathrooms
- Bedrooms: 3
- Bathrooms: 2
Primary bedroom
- Level: Main
Bedroom 2
- Level: Main
Bedroom 3
- Level: Main
Bathroom
- Level: Main
Bathroom
- Level: Main
Kitchen
- Level: Main
Laundry
- Level: Main
Living room
- Level: Main
Heating
- Natural Gas
Cooling
- Central Air, None
Interior area
- Total structure area: 1,631
- Total interior livable area: 1,631 sqft
- Finished area above ground: 1,631
Property
Parking
- Total spaces: 3
- Parking features: Attached, Garage Door Opener
- Attached garage spaces: 3
Accessibility
- Accessibility features: Accessible Bedroom, Accessible Central Living Area, Accessible Closets, Accessible Common Area, Accessible Entrance, Accessible Full Bath, Accessible Kitchen
Features
- Stories: 1
Lot
- Size: 9,147 sqft
- Features: Corner Lot, Curbs & Gutters, Level
Details
- Parcel number: 0494031
- Zoning description: Residential
Construction
Type & style
- Home type: SingleFamily
- Property subtype: Single Family Residence
Materials
- Concrete, Rock, Vinyl Siding
- Roof: Asphalt
Condition
- Built & Standing
- Year built: 2019
Utilities & green energy
- Water: Culinary
- Utilities for property: Electricity Connected, Natural Gas Connected
Community & neighborhood
Community
- Community features: Sidewalks
Location
- Region: Cedar City
HOA & financial
HOA
- Has HOA: Yes
- HOA fee: $120 annually
- Services included: Common Area Maintenance
Other
Other facts
- Listing terms: FHA,Conventional,Cash
- Road surface type: Paved
Price history
| Date | Event | Price |
|---|---|---|
| 4/11/2025 | Sold | -- |
Source: WCBR #25-258725 Report a problem | ||
| 2/27/2025 | Pending sale | $450,000$276/sqft |
Source: WCBR #25-258725 Report a problem | ||
| 2/24/2025 | Listed for sale | $450,000$276/sqft |
Source: WCBR #25-258725 Report a problem | ||
Public tax history
| Year | Property taxes | Tax assessment |
|---|---|---|
| 2023 | $1,384 +10.9% | -- |
| 2022 | $1,249 -3.9% | -- |
| 2021 | $1,299 | $141,355 |
Find assessor info on the county website
Neighborhood: 84720
Nearby schools
GreatSchools rating
- 6/10Cedar North SchoolGrades: K-5Distance: 0.4 mi
- 7/10Cedar Middle SchoolGrades: 6-8Distance: 2 mi
- 8/10Cedar City High SchoolGrades: 9-12Distance: 1 mi
