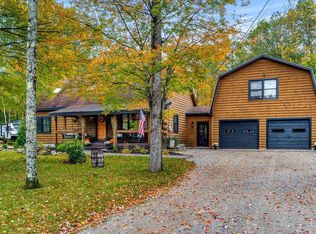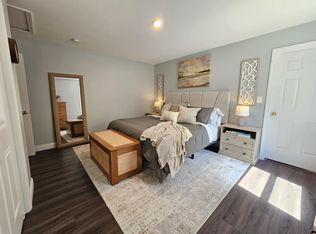Closed
Listed by:
Christy Goodhue Mank,
Century 21 Gold Key Realty 603-729-3030,
Brian E Mank,
Century 21 Gold Key Realty
Bought with: NH Brokerage LLC
$380,000
107 N Village Road, Warner, NH 03278
2beds
1,127sqft
Single Family Residence
Built in 1994
3.7 Acres Lot
$408,500 Zestimate®
$337/sqft
$2,352 Estimated rent
Home value
$408,500
$351,000 - $474,000
$2,352/mo
Zestimate® history
Loading...
Owner options
Explore your selling options
What's special
Charming country cape on 3.7 acres of perfectly mixed level open space and woodland teaming with wildlife. This cozy home features large walk in closets and plenty of storage inside and outside in the workshop with overhead door and direct entry. The kitchen with attached dining area is spacious and bright with cathedral ceiling and exposed beams. A large sunny bedroom overlooking the spacious yard is located on the 1st floor and 2nd bedroom with walk in closet and additional finished loft on the 2nd floor. Either would serve as a nice primary bedroom. 1st floor laundry or if you prefer there is a hook-up in the basement as well. Nothing to do but move in and enjoy the quiet country and easy access to I-89. A 25 minute commute to downtown Concord. Ready for FHA, VA, USDA and NHHFA financing too! Showings begin Saturday 27 July 12-4 and Sunday 28 July 12-4 BY APPOINTMENT ONLY. Property has a new roof with a 50 year transferable warranty.
Zillow last checked: 8 hours ago
Listing updated: August 30, 2024 at 07:09am
Listed by:
Christy Goodhue Mank,
Century 21 Gold Key Realty 603-729-3030,
Brian E Mank,
Century 21 Gold Key Realty
Bought with:
Myra Nikitas
NH Brokerage LLC
Source: PrimeMLS,MLS#: 5006563
Facts & features
Interior
Bedrooms & bathrooms
- Bedrooms: 2
- Bathrooms: 1
- Full bathrooms: 1
Heating
- Propane, Oil, Electric, Hot Water, Gas Stove
Cooling
- None
Appliances
- Included: Dishwasher, Gas Range, Refrigerator, Water Heater off Boiler
- Laundry: Laundry Hook-ups, 1st Floor Laundry, In Basement
Features
- Cathedral Ceiling(s), Dining Area, Hearth, Kitchen/Dining, Natural Woodwork, Walk-In Closet(s)
- Flooring: Other, Softwood, Tile
- Basement: Concrete Floor,Crawl Space,Interior Stairs,Sump Pump,Unfinished,Interior Entry
- Fireplace features: Wood Stove Hook-up
Interior area
- Total structure area: 1,688
- Total interior livable area: 1,127 sqft
- Finished area above ground: 1,127
- Finished area below ground: 0
Property
Parking
- Parking features: Gravel, Driveway
- Has uncovered spaces: Yes
Accessibility
- Accessibility features: 1st Floor Bedroom, 1st Floor Full Bathroom, 1st Floor Laundry
Features
- Levels: One and One Half
- Stories: 1
- Exterior features: Shed, Storage
- Frontage length: Road frontage: 535
Lot
- Size: 3.70 Acres
- Features: Country Setting, Field/Pasture, Level, Wooded
Details
- Additional structures: Outbuilding
- Parcel number: WRNRM10L016
- Zoning description: R2
Construction
Type & style
- Home type: SingleFamily
- Architectural style: Cape
- Property subtype: Single Family Residence
Materials
- Wood Frame, Clapboard Exterior
- Foundation: Block
- Roof: Architectural Shingle
Condition
- New construction: No
- Year built: 1994
Utilities & green energy
- Electric: Circuit Breakers
- Sewer: Septic Design Available, Septic Tank
- Utilities for property: Phone, Cable, Propane, Phone Available
Community & neighborhood
Location
- Region: Warner
Other
Other facts
- Road surface type: Paved
Price history
| Date | Event | Price |
|---|---|---|
| 8/30/2024 | Sold | $380,000+9.4%$337/sqft |
Source: | ||
| 7/31/2024 | Contingent | $347,500$308/sqft |
Source: | ||
| 7/24/2024 | Listed for sale | $347,500+117.2%$308/sqft |
Source: | ||
| 10/6/2017 | Sold | $160,000-5.8%$142/sqft |
Source: | ||
| 8/23/2017 | Pending sale | $169,900$151/sqft |
Source: Brown Family Realty #4652865 Report a problem | ||
Public tax history
| Year | Property taxes | Tax assessment |
|---|---|---|
| 2024 | $5,211 +10.8% | $168,700 +13.8% |
| 2023 | $4,703 +16% | $148,270 |
| 2022 | $4,054 | $148,270 |
Find assessor info on the county website
Neighborhood: 03278
Nearby schools
GreatSchools rating
- 5/10Simonds Elementary SchoolGrades: K-5Distance: 0.8 mi
- 6/10Kearsarge Regional Middle SchoolGrades: 6-8Distance: 7.1 mi
- 8/10Kearsarge Regional High SchoolGrades: 9-12Distance: 6.4 mi
Schools provided by the listing agent
- Elementary: Simonds Elementary
- Middle: Kearsarge Regional Middle Sch
- High: Kearsarge Regional HS
- District: Kearsarge Sch Dst SAU #65
Source: PrimeMLS. This data may not be complete. We recommend contacting the local school district to confirm school assignments for this home.

Get pre-qualified for a loan
At Zillow Home Loans, we can pre-qualify you in as little as 5 minutes with no impact to your credit score.An equal housing lender. NMLS #10287.

