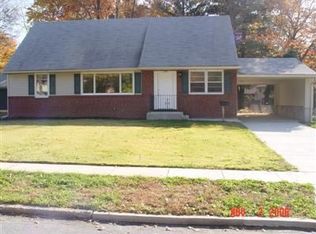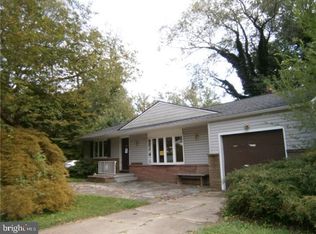Sold for $391,000 on 04/26/24
$391,000
107 N Valleybrook Rd, Cherry Hill, NJ 08034
4beds
1,650sqft
Single Family Residence
Built in 1960
8,800 Square Feet Lot
$445,500 Zestimate®
$237/sqft
$3,326 Estimated rent
Home value
$445,500
$419,000 - $477,000
$3,326/mo
Zestimate® history
Loading...
Owner options
Explore your selling options
What's special
Carpets were replaced this week. Welcome to 107 N Valleybrook Rd, Cherry Hill, NJ. This charming residence embodies simplicity and warmth, offering a cozy retreat for its occupants. Featuring 4 bedrooms, 2 full bathrooms, and a 3-car garage, this home combines comfort with practicality. Inside, you'll find a homey atmosphere with a newly updated kitchen that beckons for gatherings and culinary adventures. The rest of the house has been lovingly refreshed, exuding a welcoming ambiance throughout. Additionally, you can rest easy knowing that significant upgrades have been made over the years, including a roof replacement in 2018, HVAC replacement in 2013, a concrete driveway installed in 2010, and plumbing updates in the crawl space in 2015. Some cites are showing different schools. Per sellers the schools for this home are Cherry Hill East, Beck and Horace Mann. This home is conveniently located near schools, shops, and parks, making it perfect for families or those seeking a tranquil lifestyle. Come and experience the comfort and coziness of 107 N Valleybrook Rd for yourself. Schedule a showing today!
Zillow last checked: 8 hours ago
Listing updated: April 26, 2024 at 05:04pm
Listed by:
Cynthia Michaels 609-724-5439,
Coldwell Banker Realty,
Listing Team: The Michaels Team
Bought with:
Jill Krykewycz, 1861528
Keller Williams Realty - Medford
Source: Bright MLS,MLS#: NJCD2063276
Facts & features
Interior
Bedrooms & bathrooms
- Bedrooms: 4
- Bathrooms: 2
- Full bathrooms: 2
- Main level bathrooms: 1
- Main level bedrooms: 2
Basement
- Area: 0
Heating
- Forced Air, Natural Gas
Cooling
- Central Air, Natural Gas
Appliances
- Included: Dishwasher, Oven/Range - Gas, Washer, Dryer, Refrigerator, Gas Water Heater
- Laundry: Main Level, Laundry Room
Features
- Eat-in Kitchen, Dry Wall
- Flooring: Vinyl, Carpet
- Has basement: No
- Has fireplace: No
Interior area
- Total structure area: 1,650
- Total interior livable area: 1,650 sqft
- Finished area above ground: 1,650
- Finished area below ground: 0
Property
Parking
- Total spaces: 3
- Parking features: Garage Faces Front, Concrete, Detached
- Garage spaces: 3
- Has uncovered spaces: Yes
Accessibility
- Accessibility features: None
Features
- Levels: Two
- Stories: 2
- Patio & porch: Patio
- Exterior features: Sidewalks, Street Lights
- Pool features: None
- Fencing: Chain Link,Full,Wood
Lot
- Size: 8,800 sqft
- Dimensions: 80.00 x 110.00 IRR
- Features: Level
Details
- Additional structures: Above Grade, Below Grade
- Parcel number: 0900431 0800012
- Zoning: R-1
- Special conditions: Standard
Construction
Type & style
- Home type: SingleFamily
- Architectural style: Cape Cod
- Property subtype: Single Family Residence
Materials
- Vinyl Siding, Wood Siding, Brick
- Foundation: Brick/Mortar
- Roof: Shingle
Condition
- Very Good,Excellent,Good
- New construction: No
- Year built: 1960
Details
- Builder model: CAPECOD
Utilities & green energy
- Electric: 100 Amp Service
- Sewer: Public Sewer
- Water: Public
Community & neighborhood
Location
- Region: Cherry Hill
- Subdivision: Brookfield
- Municipality: CHERRY HILL TWP
Other
Other facts
- Listing agreement: Exclusive Right To Sell
- Listing terms: Cash,Conventional,FHA,FHA 203(k),VA Loan
- Ownership: Fee Simple
Price history
| Date | Event | Price |
|---|---|---|
| 4/26/2024 | Sold | $391,000+2.9%$237/sqft |
Source: | ||
| 4/1/2024 | Contingent | $380,000$230/sqft |
Source: | ||
| 3/11/2024 | Listed for sale | $380,000$230/sqft |
Source: | ||
| 3/10/2024 | Contingent | $380,000$230/sqft |
Source: | ||
| 2/23/2024 | Listed for sale | $380,000+58.4%$230/sqft |
Source: | ||
Public tax history
| Year | Property taxes | Tax assessment |
|---|---|---|
| 2025 | $7,787 +5.2% | $179,100 |
| 2024 | $7,402 -1.6% | $179,100 |
| 2023 | $7,526 +2.8% | $179,100 |
Find assessor info on the county website
Neighborhood: Ashland
Nearby schools
GreatSchools rating
- 6/10Horace Mann Elementary SchoolGrades: K-5Distance: 1.5 mi
- 6/10Rosa International Middle SchoolGrades: 6-8Distance: 0.9 mi
- 5/10Cherry Hill High-West High SchoolGrades: 9-12Distance: 3.2 mi
Schools provided by the listing agent
- Elementary: Horace Mann
- Middle: Beck
- High: Cherry Hill High - East
- District: Cherry Hill Township Public Schools
Source: Bright MLS. This data may not be complete. We recommend contacting the local school district to confirm school assignments for this home.

Get pre-qualified for a loan
At Zillow Home Loans, we can pre-qualify you in as little as 5 minutes with no impact to your credit score.An equal housing lender. NMLS #10287.
Sell for more on Zillow
Get a free Zillow Showcase℠ listing and you could sell for .
$445,500
2% more+ $8,910
With Zillow Showcase(estimated)
$454,410
