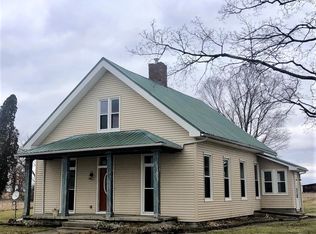Sold
$492,500
107 N Stone Rd, Liberty, IN 47353
3beds
5,576sqft
Residential, Single Family Residence
Built in 2012
7.8 Acres Lot
$515,500 Zestimate®
$88/sqft
$3,298 Estimated rent
Home value
$515,500
Estimated sales range
Not available
$3,298/mo
Zestimate® history
Loading...
Owner options
Explore your selling options
What's special
This custom home represents the best of country living, sitting on 7.8 acres in the heart of East Central Union County, Indiana. Prepare to be impressed as you enter through the entry foyer into the striking two-story great room that has an abundance of natural light and incredible views of the acreage and surrounding rural setting. The kitchen opens to the dining/living room area and has newer appliances and a breakfast bar for additional seating. Main level master suite with large walk-in closet and bathroom with fully tiled master shower. Additional bedroom, full bath, laundry room and flex room on the main level. Upstairs you will find a large bedroom with two walk-in closets and a full bath, a loft space that overlooks the two-story great room, and another room that could be a 4th bedroom or a great office space. Enjoy the morning sunrise on the upstairs balcony that faces east, and sunsets on the large screened in porch and deck facing west. The options are endless in the basement with over 2000 sq/ft with multiple windows for natural light and a door for exterior access. Attached two car garage and exterior storage shed. Enjoy the energy efficiency and cost savings from the geothermal system and the Generac whole home generator that is powered by propane. This property offers proximity to Liberty, Brookville, Richmond, and Oxford, Ohio. Don't miss this once in a lifetime opportunity.
Zillow last checked: 8 hours ago
Listing updated: June 04, 2024 at 03:17pm
Listing Provided by:
Gareth Evans 317-331-9158,
Matlock Realty Group
Bought with:
Non-BLC Member
MIBOR REALTOR® Association
Source: MIBOR as distributed by MLS GRID,MLS#: 21963522
Facts & features
Interior
Bedrooms & bathrooms
- Bedrooms: 3
- Bathrooms: 3
- Full bathrooms: 3
- Main level bathrooms: 2
- Main level bedrooms: 2
Primary bedroom
- Features: Carpet
- Level: Main
- Area: 272.63 Square Feet
- Dimensions: 19.9 x 13.7
Bedroom 2
- Features: Carpet
- Level: Main
- Area: 241.24 Square Feet
- Dimensions: 16.3 x 14.8
Bedroom 3
- Features: Carpet
- Level: Upper
- Area: 227.04 Square Feet
- Dimensions: 17.2 x 13.2
Bonus room
- Features: Carpet
- Level: Upper
- Area: 191.26 Square Feet
- Dimensions: 14.6 x 13.1
Dining room
- Features: Hardwood
- Level: Main
- Area: 177.84 Square Feet
- Dimensions: 15.6 x 11.4
Kitchen
- Features: Hardwood
- Level: Main
- Area: 147.9 Square Feet
- Dimensions: 14.5 x 10.2
Library
- Features: Carpet
- Level: Main
- Area: 149.86 Square Feet
- Dimensions: 12.7 x 11.8
Living room
- Features: Hardwood
- Level: Main
- Area: 315.9 Square Feet
- Dimensions: 19.5 x 16.2
Loft
- Features: Carpet
- Level: Upper
- Area: 276.9 Square Feet
- Dimensions: 21.3 x 13
Mud room
- Features: Hardwood
- Level: Main
- Area: 96 Square Feet
- Dimensions: 12 x 8
Heating
- Geothermal
Cooling
- Has cooling: Yes
Appliances
- Included: Dishwasher, Dryer, Electric Water Heater, Microwave, Electric Oven, Refrigerator, Washer, Water Softener Owned
- Laundry: Laundry Room, Main Level
Features
- Entrance Foyer, Ceiling Fan(s), Hardwood Floors, Walk-In Closet(s)
- Flooring: Hardwood
- Basement: Exterior Entry,Full,Unfinished
Interior area
- Total structure area: 5,576
- Total interior livable area: 5,576 sqft
- Finished area below ground: 0
Property
Parking
- Total spaces: 2
- Parking features: Attached
- Attached garage spaces: 2
- Details: Garage Parking Other(Finished Garage, Garage Door Opener)
Features
- Levels: Two
- Stories: 2
- Patio & porch: Covered, Deck
- Exterior features: Playground
- Has view: Yes
- View description: Rural
Lot
- Size: 7.80 Acres
- Features: Not In Subdivision, Rural - Not Subdivision, Trees Mature, Trees-Small (Under 20 Ft)
Details
- Additional structures: Barn Mini
- Parcel number: 810811309008002002
- Other equipment: Radon System
- Horse amenities: None
Construction
Type & style
- Home type: SingleFamily
- Architectural style: Craftsman
- Property subtype: Residential, Single Family Residence
Materials
- Vinyl With Stone
- Foundation: Concrete Perimeter
Condition
- Updated/Remodeled
- New construction: No
- Year built: 2012
Utilities & green energy
- Sewer: Septic Tank
- Water: Private Well, Well
Community & neighborhood
Location
- Region: Liberty
- Subdivision: No Subdivision
Price history
| Date | Event | Price |
|---|---|---|
| 5/31/2024 | Sold | $492,500-1.5%$88/sqft |
Source: | ||
| 5/9/2024 | Pending sale | $499,900$90/sqft |
Source: | ||
| 3/8/2024 | Price change | $499,900-2.9%$90/sqft |
Source: | ||
| 2/12/2024 | Listed for sale | $515,000-6.3%$92/sqft |
Source: | ||
| 11/7/2023 | Listing removed | -- |
Source: Owner Report a problem | ||
Public tax history
| Year | Property taxes | Tax assessment |
|---|---|---|
| 2024 | $2,554 -2.3% | $287,600 +3.9% |
| 2023 | $2,615 +3.8% | $276,700 +5% |
| 2022 | $2,520 +3% | $263,500 +3.9% |
Find assessor info on the county website
Neighborhood: 47353
Nearby schools
GreatSchools rating
- 5/10College Corner Union Elementary SchoolGrades: K-5Distance: 4.6 mi
- 7/10Union County Middle SchoolGrades: 6-8Distance: 3.5 mi
- 5/10Union County High SchoolGrades: 9-12Distance: 3.7 mi
Schools provided by the listing agent
- Elementary: College Corner Union Elem School
- Middle: Union County Middle School
- High: Union County High School
Source: MIBOR as distributed by MLS GRID. This data may not be complete. We recommend contacting the local school district to confirm school assignments for this home.

Get pre-qualified for a loan
At Zillow Home Loans, we can pre-qualify you in as little as 5 minutes with no impact to your credit score.An equal housing lender. NMLS #10287.
